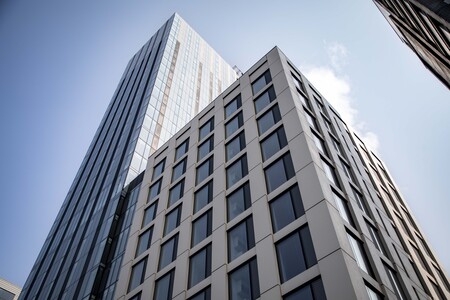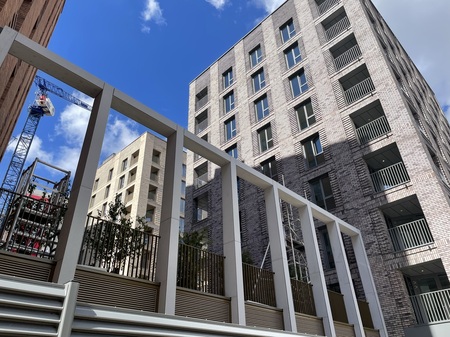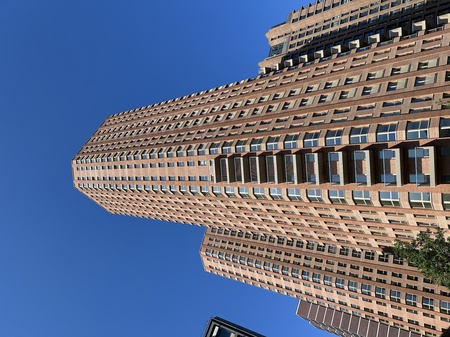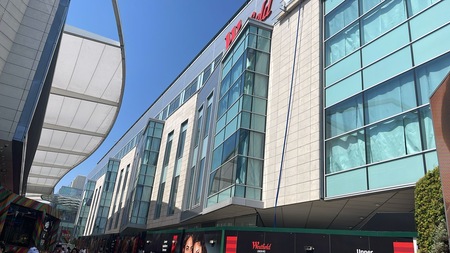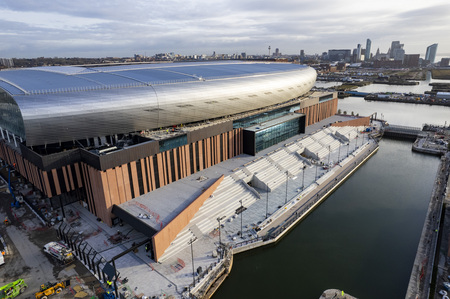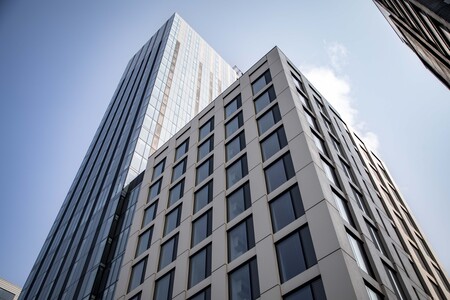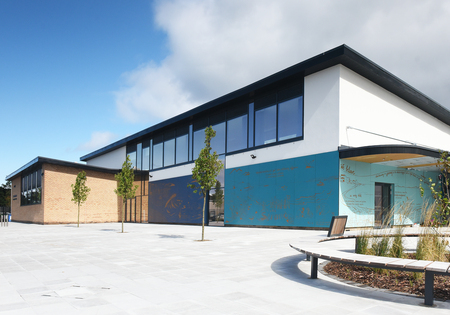2025 Shortlist
Expand the categories below to see the shortlist in more detail
Sponsored by

Best new build project (commercial)
B&Q/Smugglers Way, Wandsworth
Eire Facades with Petrarch
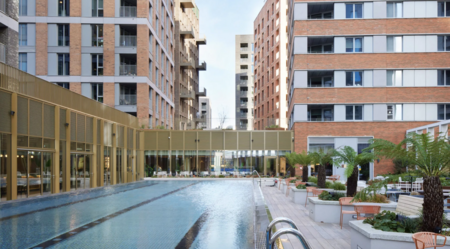
Smugglers Way is one of the most substantial build-to-rent schemes in London, providing 1,034 new homes across eighteen buildings in Zone 2, next to Wandsworth Town Station. Divided across two former retail sites on either side of Swandon Way, Wandsworth, the eighteen buildings and four podiums include amenities for residents, workspaces, and commercial opportunities at street level, together with extensive public realm, including a new station square. For such a significant and prestigious site Hawkins Brown and key client Legal & General, turned to a façade solution which would enable the team to achieve exactly what they had envisaged in terms of aesthetic and technical value.
One of the key challenges of this extensive project lay in achieving precision colour
matching as well as distinctive and detailed routing detail for the panels. The resilience and intrinsic durable features of the panel were also key elements in the overall choice of façade and framing.
Belfast Grand Central Station
Walsin with Permavent
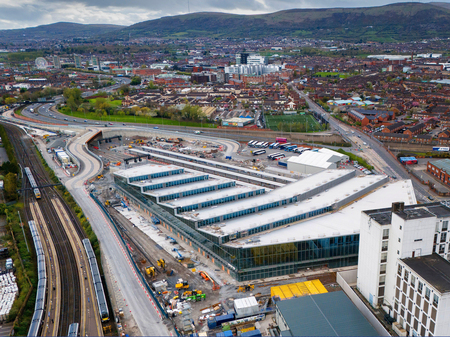
Permavent Safeshield XT Reflect was specified to provide the critical fire safety to the cavity of the new, modern fully integrated multi-modal transport hub. Belfast Grand Central Station, designed by John McAslan + Partners with Arup, revitalises a 10-hectare city-centre site, replacing outdated transport hubs. With passenger numbers set to increase by 50%, its phased 135,000m² development enhances connectivity, modernises public transport, and supports urban regeneration, with construction continuing over thenext decade.
Belfast Grand Central Station blends architectural innovation with practicality. Its sawtooth roof, inspired by Belfast’s linen industry, defines its identity, while glazed northlights enhance natural light and an exposed truss structure reinforces its industrial aesthetic. Complementing this striking roofline, the station’s bold exterior design, façade, and colonnade establish it as a civic landmark, balancing functionality with architectural elegance.
The station, with 8 railway platforms and hourly Belfast-to-Dublin services, will handle 20 million annual passengers. This state-of-the-art transport hub also offers 26 bus and coach stands, plus easy cycle and taxi access, ensuring seamless connectivity. In the wake of increasing fire safety regulations and a heightened focus on building performance, Safeshield XT Reflect was specifically chosen to ensure the delivery of critical fire protection for the cavity of Ireland’s largest, sustainable, multi-modal transport hub. This £340 million project prioritises safety, efficiency, and longevity, ensuring compliance with the highest industry standards while providing a cutting-edge, integrated facility for public transport.
Walsin, a specialist in high-quality building exterior installations, played a vital role in executing key elements of the station’s distinctive aesthetics. Their expertise in brickwork, cladding, and façade construction was instrumental in creating a durable, visually striking structure that complements the station’s bold architectural identity. The station enhances connectivity and transport efficiency while setting new standards in building performance and safety, reinforcing Northern Ireland’s commitment to modern infrastructure.
Bristol Myers Squibb
CCL Facades with Proteus Facades
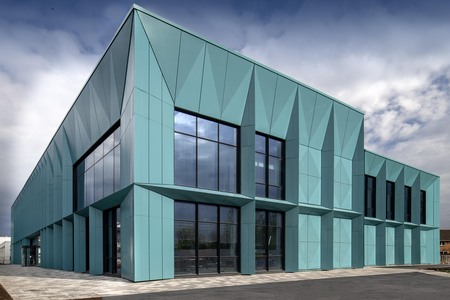
Delivered by CCL Facades, the £3.5m façade for Bristol Myers Squibb represents one of the most complex and impressive projects undertaken by the team. This façade incorporates a bespoke package of Speedpanel solutions and a curated range of products, culminating in a fully-tested, high-performance glazed curtain walling system designed to support a 3D dimensional aluminium system.
The products chosen were selected for the technical and aesthetic ambitions of the project, ensuring outstanding thermal efficiency, durability, and visual impact. The products were
also locally sourced within the North West, adding to the sustainability of the project.
Proteus Facades is based in Lancashire and Kawneer in Runcorn. The materials work
together as a cohesive system that supports performance and innovation, defining the new
benchmark for Grade A commercial office/Laboratory space in the region.
Elephant and Castle Town Centre
Errigal Façades with Reynears Aluminium
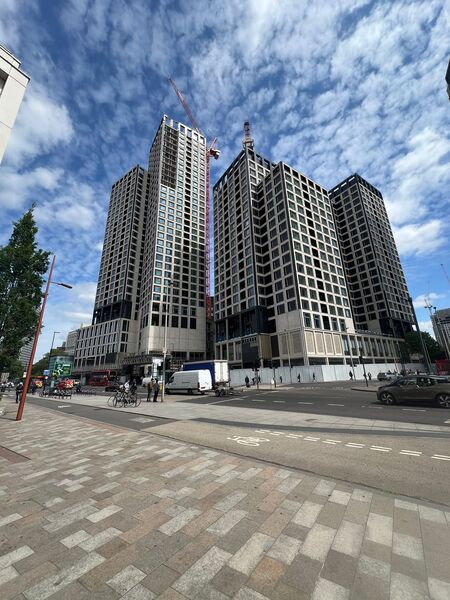
The Elephant & Castle project represents a pioneering approach to high-rise façade design and installation, delivering a sophisticated and sustainable solution tailored to a highly constrained urban site. Central to the project was the deployment of a cutting-edge hybrid façade system that combined offsite-manufactured Ultra High-Performance Fibre- Reinforced Concrete (UHPFRC) panels with integrated glazing, insulation, and bespoke aluminium balustrade systems.
This advanced modular system enabled the seamless integration of thermal and acoustic performance components, resulting in large-format, lightweight units that reduced structural load while enhancing airtightness and consistency. Pre-fitted elements such as bespoke grilles, sandwich panels, and specialist Reynaers sliding and swing doors allowed the façade to meet stringent performance criteria, while surpassing environmental and architectural requirements.
The adoption of Modern Methods of Construction (MMC) played a key role in overcoming the challenges of limited site access, logistical constraints, and a live surrounding environment. A just-in-time delivery strategy ensured that panels were brought to site only as needed, mitigating disruption and maintaining programme momentum. The high-level crown and sky terrace cladding modules were preassembled and installed using bespoke bracketry and lifting equipment, all while prioritising health and safety and limiting working at height.
Additionally, the project addressed exceptional acoustic challenges presented by the
neighbouring Corsica Studios. Through rigorous lab testing and integrated design, the
façade achieved compliance with highly specific low-frequency attenuation requirements—
demonstrating both technical excellence and innovative problem-solving
Crucially, the hybrid approach helped the project recover from an initial six-month delay.
Despite a late site start in January 2024, the façade was completed by the original April
2025 deadline. This project sets a new benchmark for efficient, high-performance façade
solutions in dense, urban developments.
Everton Stadium
Lindner Prater with CGL Systems
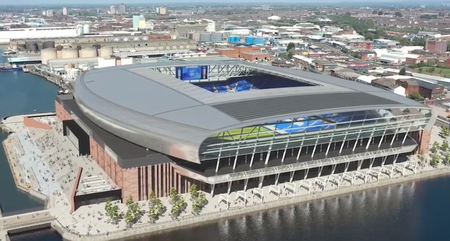
The New Everton FC Stadium is a landmark project that showcases innovative architectural design and cutting-edge construction techniques. Designed to be a state-of-the-art facility, the stadium features the superior CGL Hook & CGL Tray system, chosen for its robust performance and versatility. Barrel Cladding – Anodised Natural Silver / Walls Cladding - Anodised Black, known for its durability, corrosion resistance, and sleek appearance, was selected for the project, ensuring the material retains its aesthetic appeal even under harsh weather conditions.
Liverpool Waters
Vermont & Task UK with Cosentino in partnership with RGB Facades
Liverpool Waters from Vermont is the latest edition in exciting shorefront rejuvenation. The wider Liverpool Waters development is a transformative £5.5 billion project spanning 2.3 km along Liverpool’s historic waterfront. This ambitious 30-year masterplan aims to rejuvenate 60 hectares of former dockland into a vibrant, sustainable mixed-use neighbourhood, seamlessly integrating with the city’s Commercial Business District and iconic waterfront. A standout feature of the façade design on Liverpool Waters is the extensive use of Dekton panels. These ultra-compact surfaces, composed of quartz, porcelain, and glass, offer exceptional durability and resistance to UV rays and weathering. Their non-combustible nature, with a Euroclass A2-s1, d0 fire rating, ensures safety in high-rise applications, making them ideal for the project's ambitious architectural vision.
Managing construction in such a high-traffic, historically sensitive area presents unique challenges. The site is located within Liverpool's historic docklands, an area with limited infrastructure and complex land conditions. The development spans multiple plots with only two primary entry points, one of which is shared with the public and local businesses, necessitating careful coordination to ensure safety and minimise disruption. Additionally, the presence of heritage assets and the risk of unexploded ordnance from the site's industrial past require meticulous planning and compliance with stringent safety protocols.
To address these challenges, a coordinated approach involving the principal contractors has been implemented. This includes the use of a live risk register, regular coordination meetings, and a comprehensive Contractor Handbook to ensure safety and compliance throughout the project's duration.
Through innovative design and meticulous site management, Liverpool Waters is poised to become a benchmark in urban regeneration, blending modern architecture with historical preservation and community engagement.
Silvertown Tunnel Portal Buildings
AVV Solutions with Ketley Brick Co
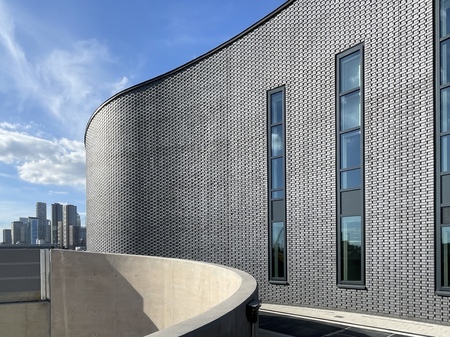
The Silvertown Tunnel is a new road tunnel beneath the River Thames in east London, designed to connect Silvertown (London Borough of Newham) with the Greenwich Peninsula (Royal Borough of Greenwich).
dRMM Architects’ vision was to create prominent architectural brick landmarks at both ends of the tunnel as imposing gateway markers of strategic infrastructure importance. Ketley’s Class A Staffordshire Blue Double Bullnose engineering bricks and standard perforated bricks were used to establish a strong visual presence and shared identity between the two uniquely designed portals.
The articulated Flemish Bond brickwork created a shimmering blue-grey chain-link effect across the façades of both buildings while subtly referencing the area’s industrial heritage. Creating curved facades in a standard Flemish bond required Ketley’s double bullnose stretchers for the curved sections and standard perforated projecting stretchers for the straight sections, with dark black mortar adding extra definition to the uniform laying pattern.
Achieving this uninterrupted brickwork pattern required exceptional skill from the bricklayers, as the precise brick arrangement allowed virtually no margin for error. Despite on-site challenges, each bricklayer laid 325-375 bricks daily.
All challenges, including managing large machinery in limited spaces, accessing difficult elevations, problems with the positioning rainwater pipes, and even dealing with an arson attack, were overcome through a combination of innovative thinking, collaboration, and workforce dedication.
A 34-week programme was given to complete the masonry work, but the project was
completed within budget in 30 weeks. Four weeks were recovered through the coordination
and efficient work of the team of 24 operatives across the different buildings on site.
The client was extremely impressed by the meticulous attention to detail and the quality of
the work provided, particularly noting that the masonry exceeded their expectations of what
a masonry contractor could deliver.
St. George's Health & Wellbeing Hub
T&T Facades with Etex Group
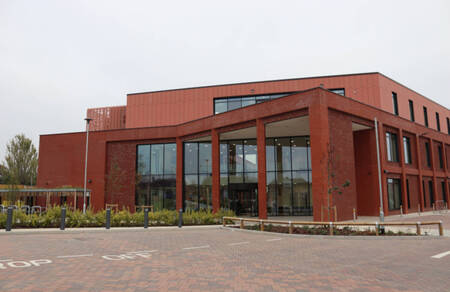
T&T Facades was appointed to design, supply and install an innovative cladding solution for the upper level of the newly built St George’s Hospital in Taunton, Somerset.
Originally specified with terracotta tiles, the design faced budget constraints. Tasked with value-engineering a cost-effective alternative without compromising the architect’s vision, T&T collaborated closely with suppliers and manufacturers to identify a high-performance solution.
The answer: Equitone Tectiva fibre-cement panels in Sahara (TE 40), precision-cut into 2950 x 329mm strips, with routed edges and diagonal lines cut into them, to replicate the aesthetic of traditional tiles. When installed in pairs, the panels created a striking chevron pattern that seamlessly delivered on the design intent. Installed using MEWPs and scissor lifts, the panels were face-fixed to a robust aluminium subframe with colour-matched rivets, following a complex sequencing pattern to ensure visual continuity and structural integrity.
The result? A 35% material cost saving and a remarkable reduction in the programme –
completing the cladding works 11 weeks faster than conventional tiling methods. Delivered
on time and on budget, the five-month project is a testament to T&T’s expertise in
collaborative working, design innovation, and delivery excellence.
This standout façade solution not only overcame practical challenges but delivered a visually
compelling and durable finish for a vital NHS facility – one that will serve the local
community for years to come. We are proud to have played a part in bringing this important
healthcare project to life.
Wellcome Trust
Richardson Roofing with Proteus Facades
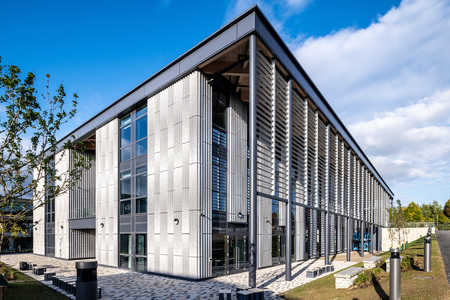
The Thornton Building at the Wellcome Genome Campus was designed to support flexible, collaborative workspaces with a strong focus on sustainability, wellbeing, and scientific identity. At the heart of the architectural vision is a bespoke façade that reflects the innovative spirit of the campus while delivering exceptional technical performance.
Proteus developed a custom rainscreen system using Proteus SR panels overlaid with a perforated sinusoidal Proteus SC skin, riveted to the face of each unit. The perforations, designed by Fielden Clegg Bradley Studios, form a striking DNA-inspired motif at the building’s entrance, highlighted with red dots that symbolise the genetic research taking place within. This motif continues internally, creating a cohesive design narrative that links the building’s form with its scientific function.
The façade combines visual impact with high performance, achieving A2-s1, d0 fire classification and CWCT compliance to support the building’s low-carbon and weather resistant objectives. Panels were installed by Richardson Roofing using Proteus SR Hook Brackets, which allowed for precise alignment, controlled movement, and a seamless finish across the envelope. Each panel was custom fabricated and matched to a specific sinusoidal skin, requiring exact sequencing and close coordination with all project stakeholders. Pre-manufacture testing ensured that every unit met strict aesthetic and technical standards.
Strong collaboration
between Proteus, Richardson Roofing, and third-party suppliers, including powder coaters,
played a key role in the project’s success.
The result is a refined, intelligent façade that fuses architecture, advanced manufacturing,
and science into a unified design of a building that both performs and inspires.
Best new build project (residential)
Castelnau
J&PW Developments with Proteus Facades
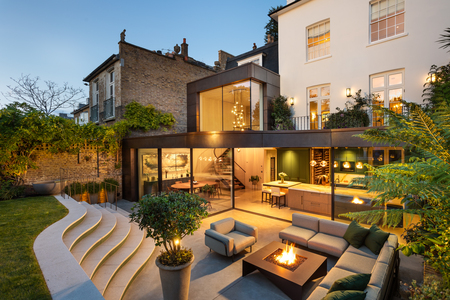
The extension of a Grade II listed property in Castlenau presented a unique opportunity to blend modern design with the historic fabric of the original structure. To achieve this the Proteus HR honeycomb rainscreen system was specified in 0.7mm Aurbis brass finished with a BMA Distressed Patinated treatment by Bronze Restorations. This process gave the panels a rich, aged appearance that allowed the contemporary extension to complement the existing building while introducing a bold, modern edge.
The design incorporated both flat and curved elements, with the panels providing a precise, clean finish across the entire façade. Manufactured at Proteus’ dedicated facility, the panels were installed on site by J&PW onto a timber substrate using a direct fix method. Integrated corner location brackets, built into the edge extrusion of each panel, ensured accurate positioning and a secure connection. The more intricate curved areas were installed with great care, maintaining the original design intent and ensuring the final result met the highest aesthetic standards.
Proteus worked closely with the installation team, providing full support and training to
ensure the panels were installed correctly and efficiently. Despite the complexity of the
design, the project stayed on track and was completed to the highest standards. The result
is an extension that enhances the historic building’s charm, balancing the old and the new
with sensitivity and skill. The combination of high-quality materials, precise manufacturing,
and expert installation has created an elegant addition that is both visually striking and in
complete harmony with its environment.
Homebase Wandsworth
CCS Facades with Petrarch
New Acres, located in Wandsworth, London, is a flagship BTR development in the UK
completed this year. Legal & General initially announced that contracts had been exchanged
on two adjacent sites in Wandsworth in May 2019 and construction started in 2021 after
partnering with two contractors to split the risk across the scheme. The site provides
around 1,000 homes and 85,000 sq ft of commercial space. The scheme tackles the shortage
of housing in Wandsworth, providing purpose-built rental homes with long leases for all
ages, demographics and social groups. The development includes 35% affordable housing
within one of Central London’s most established and popular residential areas. The
development also includes a new entrance to the platforms of Wandsworth Town Station
and will form part of a major regeneration of the local area. Alongside the focus on New
Acres’ social impact, the “E” in ESG was also a major consideration. This is reflected
through the decision to use a green loan to finance the project. This requires all units to be
EPC B-rated or above and to achieve HQM 4 stars.
Little Eversden
Roof Brothers with CUPA PIZARRAS
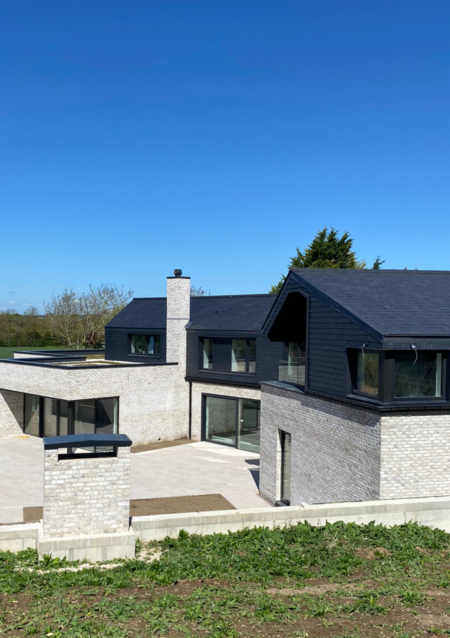
Roof Brothers has delivered a unified façade and roofing solution using three CUPA PIZARRAS systems, including CUPACLAD® rainscreen cladding. From concept through to completion, Roof Brothers led detailing, coordination, and installation, overcoming planning constraints to create a clean, modern finish that blends architectural ambition with practical craftsmanship.
Located in Cambridgeshire, this family home utilises a unified roof and façade to create a seamless contemporary silhouette. However, planning permission was granted on the proviso that the roof was covered with slate. Consequently, the teams from Roof Brothers and NP Architects required a façade solution that utilised natural slate to create the seamless design the client wanted.
CUPACLAD® 101 Logic provided the ideal solution for the project and was chosen for the upper storey of the building’s façade. CUPACLAD® is a fully BBA approved, Class A1 noncombustible façade system that offers architects and specifiers many design options. With invisible fixings and the uniform colouring that makes CUPA PIZARRAS’ slate popular, the natural slate façade provided a sleek finish for this contemporary family home.
Victor Wakefield, Company Director of Roof Brothers commented “As we’ve come to expect from CUPA PIZARRAS, the installation was quick and easy so we completed all roofs and façades in just five weeks. We always recommend CUPA PIZARRAS products to the architects and developers we work with, and this project demonstrates how well all the systems work when combined into one project.”
Anastasija Ladcenko, Project Architect at NP Architects added “The project looks great and
we are really pleased with the final result. By combining a slate façade with a slate roof we
were able to create a cohesive aesthetic that delivered on the client’s brief — all within the
constraints set by the planning permission. I would definitely recommend Roof Brothers and
CUPACLAD® in future.”
Rosebury Farm
Roof Brothers with CUPA PIZARRAS
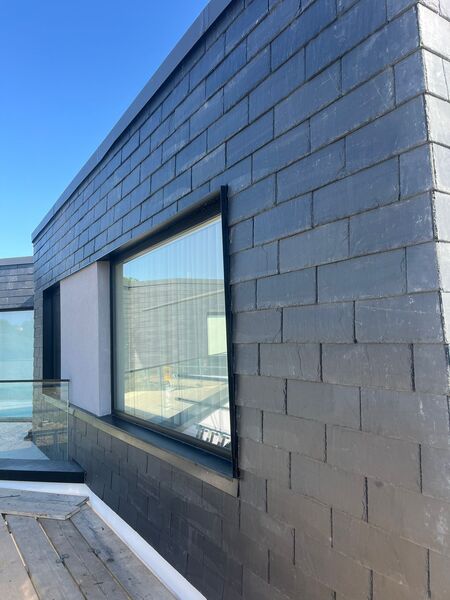
Roof Brothers was appointed as the specialist contractor to deliver a façade package for three striking new build homes in Broxbourne, Hertfordshire. The properties were designed by Squared Architects with a strong focus on making the homes energy efficient and sustainable. The three properties were also developed to ensure a visible distinction between each, whilst sharing the same architectural style and material palette.
To align with the architect’s green design targets and provide a sleek finish, natural slate was specified for use on the upper half of the façade on the three buildings. Roof Brothers then recommended CUPACLAD® 101 Logic as the ideal natural slate cladding system for the project. Roof Brothers had installed the CUPACLAD® system on many previous projects and new it would fulfil the client’s sustainability requirements.
CUPACLAD® is a fully BBA approved, Class A1 non-combustible, back ventilated and drained façade system. Thanks to the use of 100% natural slate and a recyclable aluminium substructure, the system is highly sustainable. Unlike other façade materials, no heat or chemicals are required at any point during the production process of the slate, so it has a minimal environmental impact.
Furthermore, natural slate has a long lifespan of over 100
years,
Victor Wakefield, Company Director at Roof Brothers commented “We have installed
CUPACLAD® many times, so for us it was the obvious cladding choice for this project. We
often recommend it as a cladding system as it is easy to work, highly sustainable and
provides stunning results – which is clear in this case. We’re really happy with the sleek
finish we helped to create at Rosebury Farm.”
Sherlock Street
Precision Facades with Voestalpine, Metsec
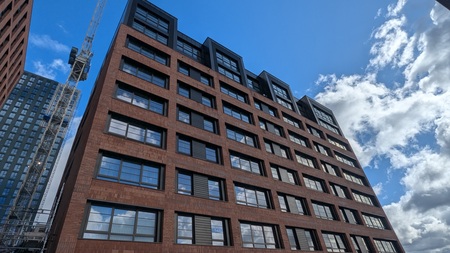
The Sherlock Street development in Birmingham city centre is an ambitious new residential scheme comprising a 30-storey tower and seven additional blocks. Delivered by Precision Facades for Watkin Jones and Get Living, the project showcases exemplary facade design, construction, and coordination in a challenging urban environment.
A key feature of the project is its striking, high-quality facade, which blends seamlessly into the evolving cityscape. This was achieved through the use of innovative materials, including the Argeton Terracotta Rainscreen System, Bailey I-Line panels, and Genius Prime cladding. Supported by precision-installed SFS, Rockwool insulation, and OBEX membrane systems, the building is designed for long-term performance, safety, and energy efficiency.
Despite logistical challenges due to its city-centre location, the project was completed on time within the 72-week programme and under the original £9.46m budget. It achieved a final cost of £9.15m after value engineering and client-requested variations. The collaborative and proactive approach taken by Precision Facades ensured smooth delivery, with zero reportable health and safety incidents.
What sets Sherlock Street apart is its integration of sustainable practices and social value. The team used local suppliers to reduce carbon emissions, supported team development through funded NVQs, and delivered a BREEAM “Very Good” and WiredScore “Gold” certified building. The use of Argeton Terracotta Green Vertical Tiles, an unusual material requiring international collaboration, adds a unique aesthetic that enhances Birmingham’s skyline.
Both the main contractor and client praised the project’s quality, efficiency, and visual
impact, highlighting Precision Facades' excellent management and execution. Sherlock
Street exemplifies innovation, sustainability, and precision in modern urban construction.
Soho Yard/West Bar Square
Bowmer + Kirkland with Stofix
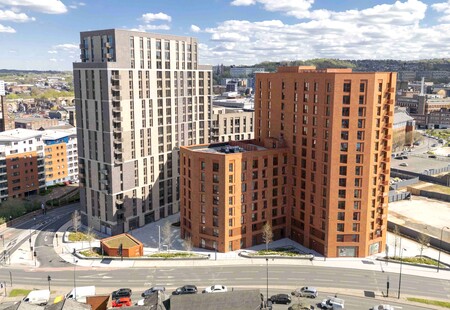
The West Bar development in Sheffield features over 9,700sqm of Stofix brick slip cladding across two residential towers, reaching 15 and 19 storeys. Delivered in partnership with main contractor Bowmer + Kirkland and specialist installer Caxton Façades, the project demonstrates the advantages of modern construction methods through an innovative offsite solution.
Stofix is the only pre-pointed brick slip cladding system that is fire-rated for use over 18 metres, with no height limit. The system is BBA Certified, carries a 20-year manufacturer warranty, and includes full design responsibility and end-to-end consultancy. Its patented, offsite-manufactured panels are pre-pointed in a controlled factory environment, with up to 95% of pointing completed before delivery. This ensures precise quality and efficient installation, removing the need for traditional bricklaying on-site.
With a starting weight from just 37 kg per square metre the system significantly reduces structural load and can be fixed directly to timber, concrete or steel, making it highly versatile for a range of construction types.
Architects and designers benefit from one of the widest brick choices on the market. For West Bar, six types of genuine clay brick slips and three bond patterns were used to create a rich, visually appealing façade that reflects local heritage.
Despite the restricted city centre location, the project was delivered on time – made possible
by early consultation, digital planning and scheduling tools, just in time delivery, and close
collaboration.
Swan Street House
RG Group with Aliva UK
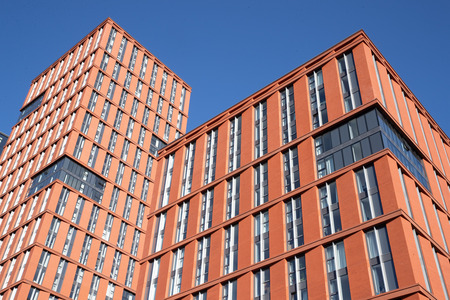
Swan Street House represents luxurious city living at its finest, in a statement location on a main arterial route into Manchester and neighbouring the city’s thriving artisanal Northern Quarter. It features 385 apartments across a 31-storey, 13-storey and 5-storey towers. Aliva UK has designed and supplied 10,000sqm of AlivaBrick for Swan Street House in a 15mm slip in a Manchester Smooth Red colourway, a choice that complements the city’s existing architectural style and industrial heritage.
The AlivaBrick slip system delivered a traditional brickwork aesthetic that pays tribute to Manchester’s ‘Cottonopolis’ mill heritage while also bringing forward points of subtle chamfer detailing on windows and the parapets to create both modernity and style. The graceful elegance of the AlivaBrick facade complements the character of Swan Street House and its place on the Manchester skyline, alongside some of the city’s most notable tall buildings and the distinct architecture of the NOMA district and One Angel Square.
The AlivaBrick system on Swan Street House evokes respect for the past but with elements
of subtle flair, with window detailing across the project with chamfering at 90°, a point of
flair that carries the eye up the height of the building towards the skyline.
It also creates 90°chamfer detailing at the parapets of the towers that evoke the heritage of
Manchester mill building design and nodding, at the crown of this new development, to the
city’s cotton era that helped put it on the industrial map.
The Wiltern
Amro Partners & APS Facades with Ash & Lacy in Partnership with RGB Facades
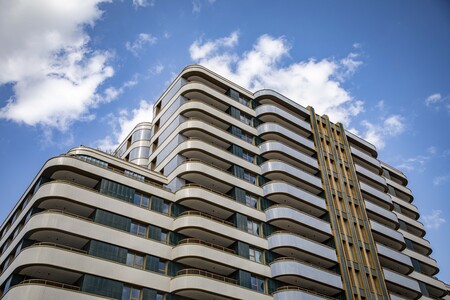
The Wiltern is a landmark redevelopment project that transforms a disused brownfield site —formerly the Perivale Tesco petrol station and an underutilised car park—into a vibrant residential community. The development delivers approximately 250 high-quality Build to Rent homes.
At the heart of The Wiltern’s identity is a striking architectural language that draws inspiration from the rich Art Deco heritage of Perivale. Positioned to the rear of the iconic Hoover Building the project forms part of a historically significant Art Deco corridor along the A40.
The façade design plays a central role in respecting and enhancing this context. Its composition is defined by strong horizontal bands of white glazed bricks, a nod to the linear elegance of classic Art Deco design. These are contrasted with vertical green panels featuring chamfered edges, directly referencing the architectural motifs of the neighbouring Hoover Building.
A standout feature of the façade is the use of bespoke blue and white glazed bricks, customdesigned specifically for The Wiltern. These materials were carefully selected to achieve both durability and visual impact. On the balconies, the bricks are laid in stretcher bond to follow a curved profile, a technical feat accomplished through a faceted system using three bricks per facet to achieve the tight radii required.
The original main contractor entered administration. In response, we worked closely with the project’s supply chain and key stakeholders to maintain continuity, protect design integrity, and ensure the façade was delivered to the high standard originally envisioned. This collaborative effort was critical in preserving the architectural vision and quality craftsmanship at the heart of The Wiltern.
Through careful material selection, sophisticated detailing, and a deep understanding of its
architectural context, the façade of The Wiltern stands as a testament to design excellence
and urban renewal.
Walton Court
KDD Construction with Petrarch
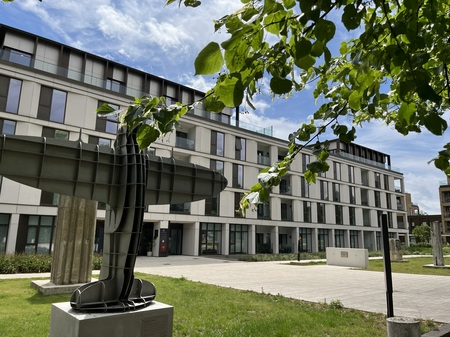
Set on the site of the former Birds Eye headquarters, both the client and architect were keen to retain a sense of prestige and place with this development. The original listed building had stood empty for more than a decade and couldn't viably be retained as part of the new residential scheme. Nevertheless, the striking design of the original façade was a key influence in the design of the new development. Both the client and architect turned to a façade material which emulated stone, whilst answering all the requirements of a modern day built; a cladding solution which covered off essential requirements such as durability, impact and fire resistance. Another key point was the addition of a 50 year guarantee on behalf of the supplier when teamed with Downer Framing. In comparison to GRC and stone counterparts, Petrarch is visually on-point, yet light-weight and easy-to-install which accelerates on-site installation.
The certification that Petrarch also has to boast formed a part of the decision process,
having recently attained EPD certification, alongside Best-in-Class CWCT testing and BBA
certification. During the decision process a number of case studies were presented which
demonstrated the strength of the product for similar types of schemes.
One of the key challenges and equally key successes to this project was in trying to achieve
the fine detail in terms of the Petrarch profile as requested by the client, the striking
chevron/angular façade line, whilst the substrate followed a straight line. This was achieved
by engineering a vertical support rail at the angle the façade line needed to be, so it could
be supported by the Helping Hand brackets at right-angles to the substrate.
The diligence and attention to detail required and delivered by collaborative design teams is
something which was commended by the client.
Best new build project (education setting)
Bedford Greenacre Independent School
See Facades with Gordian Building Solutions with Kingspan
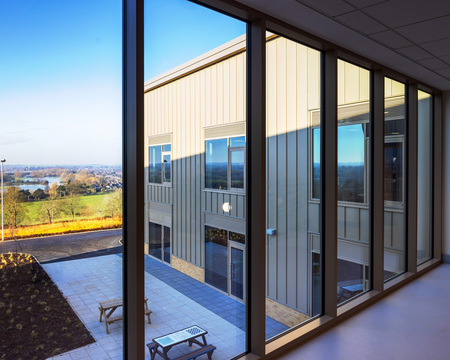
The newly developed Bedford Greenacre Independent School features a façade that is as high-performing as it is visually refined. Installed by See Facades, the project utilised Kingspan Karrier Panels to deliver a sleek, modern exterior underpinned by robust thermal and structural performance.
Fixed onto a lightweight steel framing system, the Karrier Panels formed a strong and stable building envelope. Their precision-engineered tongue and groove joint system provided a tight, uniform seal, enhancing airtightness and boosting insulation levels. This has helped to maintain a consistent internal climate throughout the year, supporting comfort, energy efficiency, and the well-being of students and staff alike.
The prefabricated design of the panels contributed to a highly efficient installation process. Delivered to site ready for immediate fixing, they required minimal modification and allowed work to progress quickly and cleanly. This not only reduced time on site but also limited material waste, supporting the project’s sustainability goals.
Visually, the clean lines and crisp detailing of the façade add a sense of definition and rhythm to the building’s architecture. See Facades’ attention to detail ensured sharp junctions, accurate alignment, and a consistent finish that complements the school’s contemporary design ethos.
The Kingspan Karrier system provided the performance needed without compromising on appearance, offering a solution that’s as practical as it is attractive. It enabled the delivery of a modern educational environment that reflects the forward-thinking values of Bedford Greenacre Independent School and sets a benchmark for energy-efficient, future-ready learning spaces.
Kingspan’s Karrier system proved to be the right choice, combining speed, sustainability,
and strength in one complete solution.
Digital Life Building
Chemplas with AKV Fabrications
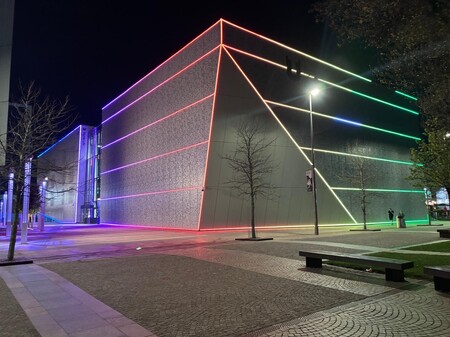
The Digital Life Building at Teesside University is a shining example of architectural innovation and technical excellence, making it a strong contender for an award for its aluminium rainscreen system installed by Chemplas. The striking veil-like façade, with its flowing geometric pattern and metallic shimmer, is unlike anything else in the region. It reflects a bold vision for the campus’s future and demonstrates how thoughtful cladding can transform a structure into a landmark.
Installed by Chemplas with exceptional precision, the rainscreen system posed significant collaboration with project stakeholders. The installation not only delivered on aesthetic ambition but also significantly improved the building’s performance in terms of thermal efficiency, weather protection, and durability. Its lightweight, sustainable composition supports the university’s commitment to environmentally conscious construction.
Chemplas received outstanding feedback for their work, with Teesside University praising both the quality of the finish and the professionalism of the team throughout the project. The main contractor, Wates, commended Chemplas for their proactive approach, excellent coordination, and ability to deliver complex elements to programme without compromise. Members of the public and the university community have also remarked on the building’s futuristic appeal and the way it uplifts the surrounding environment.
This project exemplifies how a well-executed rainscreen system can not only meet technical
demands but also inspire pride in students, staff, and visitors alike. It is a benchmark for
design-led construction and deserving of industry recognition.
Greenstone Primary School
Linear Developments (Nottingham) with CUPA PIZARRAS
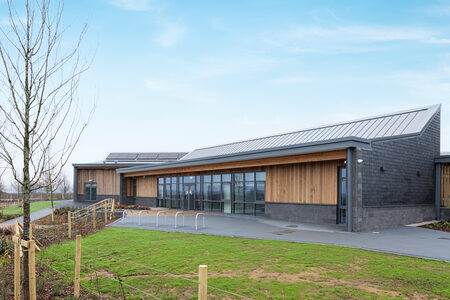
Linear Developments (Nottingham) Ltd was appointed to install the façade package for a new purpose-built forest school in Coalville. Greenstone Primary School was designed by Lungfish Architects in collaboration with Harworth Group plc to provide 420 primary school places to the local community.
Following forest school principals, which emphasise developing a relationship with the natural world, Lungfish Architects selected materials for the school's external envelope based on their sustainability credentials and potential to be reused should the building ever be demolished or modified.
CUPA PIZARRAS’ CUPACLAD® 101 Logic rainscreen cladding system provided the ideal solution as it is both sustainable and ecological, thanks to its use of 100% natural Spanish slates and a recyclable aluminium substructure. Unlike other façade materials, no heat or chemicals are required during the slate’s production process, so it has a minimal environmental impact. Furthermore, as natural slate has a lifespan of over 100 years, they could be repurposed in the future.
Linear Developments (Nottingham) Ltd installed the CUPACLAD® on three elevations of the six single-storey school buildings fitting 1,000m2 of the system in total.
Oliver Turner, Director at Linear Developments (Nottingham) Ltd commented “This was our
very first installation of the CUPACLAD® system and we found it a good system to work
with. As every elevation on the project had either a raked edge or an opening, all the
perimeter slates had to be trimmed specifically to fit, which was a challenge; however, we
are really pleased with the finish, and we think it looks great. We’re now working with the
same client and architect on another local school project that utilises the same
CUPACLAD® design.”
King Edmund School
Kier Construction with Cedral Etex
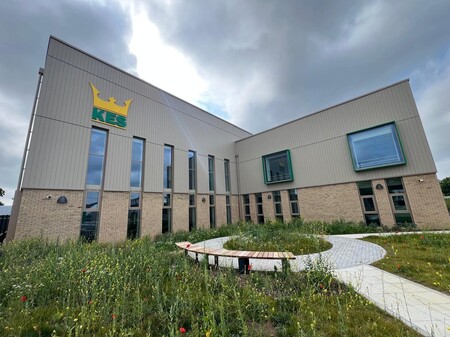
The new facilities will include design and technology workshops, food technology rooms, art
rooms, general classrooms, an activity studio, a new school hall and dining room, and offices
for staff - we will even have a new fish tank for our famous Koi and goldfish.
Every single teaching space will benefit from state-of-the-art ICT equipment.
Kier were awarded the contract to deliver the new building by the Department of Education.
Milton Keynes East School & Community Hub
Ashe Construction with James Hardie
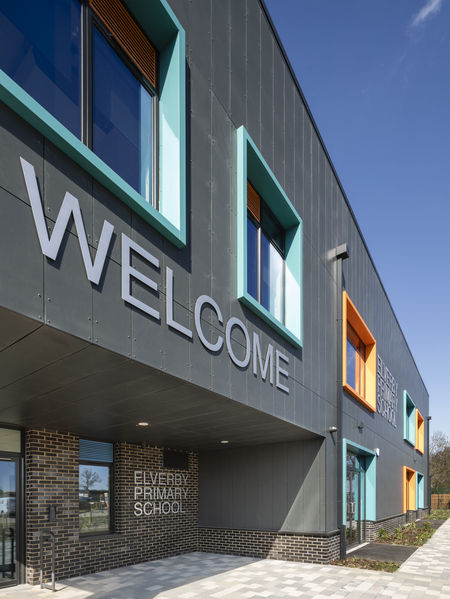
The purpose of this project was to deliver a new Primary School and a Community Health Hub in the MK East Strategic Urban Extension (MKESUE) area of Milton Keynes. The project is part of a larger infrastructure package funded by the UK Government's Housing Infrastructure Fund (HIF) and provides essential infrastructure for new residential developments in the area, ensuring that facilities can keep pace with population growth. The buildings were designed with a focus on sustainability, using renewable energy sources and clever technology to minimise environmental impact and reduce long-term running costs.
Ashe Construction chose to use Hardie® Panel on both buildings because of its durability,
affordability and sustainable credentials. Hardie® Panel is 50% cheaper than directly
comparable products and achieves EAD Category I meaning that only one layer needs to be
installed up to 1.5m high from the ground, making it perfect for education projects. The A2
fire rated panel ensures robust protection against fire and extreme weather while delivering
a stylish and long-lasting finish for any project (with a warranty of 15 years). It is also
specifically engineered with a medium density for the European climate, not only minimising
resource consumption but also lowering associated CO2 emissions.
Orsett Heath Academy
Marksman Roofing + Cladding with Vincent Timber

Marksman Roofing & Cladding were appointed by McAvoy under a full design and build subcontract to deliver the façade package for Orsett Heath Academy—an 8,610m² new-build secondary school commissioned by the Department for Education in Thurrock. From the outset, Marksman played a pivotal role in shaping the outcome of the project. When the originally specified timber cladding failed to meet required fire safety standards, it was Marksman who led the re-specification process—identifying Thermally Modified Ayous as a compliant, sustainable, and visually comparable alternative. Their proactive approach ensured planning approval was retained and programme continuity was maintained.
The façade installation was delivered in two key phases: enabling works (including galvanised helping hand substructure, fire-treated battens, and membranes), followed by the installation of secret-fixed Ayous cladding, PPC aluminium flashings, composite cladding, and soffits. This sequencing allowed Marksman to maintain momentum despite long lead times, and contributed to protecting the project’s critical path.
All stages of installation were meticulously recorded via Procore, with Marksman embedding quality inspections, cavity barrier locations, and photographic evidence directly into elevation drawings—ensuring full traceability and compliance with ISO9001 and DfE audit requirements.
Marksman’s delivery was further challenged by limited site access, live Section 106 infrastructure works, and overlapping construction activities, yet their team maintained exceptional coordination with McAvoy and other stakeholders. Through daily interface meetings, just-in-time deliveries, and flexible resourcing, Marksman ensured the cladding scope was completed on time and to the highest standard.
This project stands as a benchmark for collaborative façade delivery and represents one of
the UK’s largest installations of Thermo Ayous timber to date—successfully executed by the
Marksman team.
Wrexham University Enterprise, Engineering and Optics Centre
Sitastruct with Proteus Facades
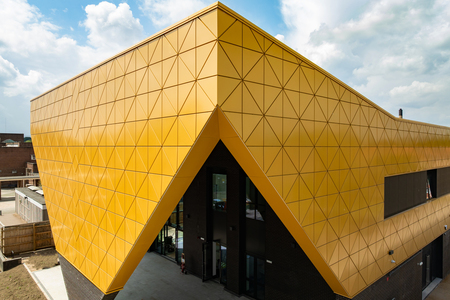
Wrexham University’s new Enterprise, Engineering and Optics Centre makes a confident architectural statement, with a façade that reflects the bold, high-tech ethos of the institution. At its heart is a striking composition of triangular Proteus SC Tray panels, finished in a rich PPC Tiger Drylac Gold. This warm metallic tone evokes the precision and innovation of aerospace materials, resulting in a façade that feels both engineered and refined.
The design’s geometry is central to its visual impact. Eight triangular panels are arranged to form larger square modules, creating a dynamic tessellated surface across the elevation. These repeated formations generate rhythm and depth, with sharp joint lines and crisp folds enhancing the building’s precise, technical aesthetic. The interlocking panels form overlapping details that cast subtle shadow lines, shifting with the light throughout the day. Smaller bespoke triangles were used around the building’s perimeter to maintain the continuity of the pattern, ensuring visual consistency and reinforcing the geometric language of the façade. The result is a seamless, visually engaging skin that feels both purposeful and beautifully executed.
Inspired by advanced composites and the clean, structural language of airframe
construction, the façade directly reflects themes of performance, innovation, and material
science that define the centre. The gold finish adds character and distinction, catching the
light and giving the building a sense of prestige. It subtly recalls the high-performance
coatings and specialist alloys common in engineering and optical technologies.
Together, these elements form a façade that is not only bold and contemporary, but also
intrinsically linked to the building’s function and identity.
Sponsored by

Dorset House
TSL with James Hardie
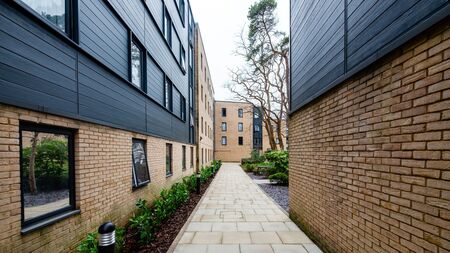
TSL responded to an emergency call out to Dorset House where, following a storm, the building’s façade needed attention. Upon inspection, it was found that the existing timber cladding, and timber support structure, required replacement.
TSL approached Unite Students to not only address the immediate concerns, but also to future proof their building for years to come. They chose to use Hardie® VL Plank cladding in anthracite grey to replicate the look and feel of wood boarding, and to match the existing aluminium windows.
Hardie® VL Plank delivers a low maintenance solution with up to 20% faster installation
than alternative products and is A2 fire-rated for safety offering the best fire protection
possible for any coloured façade board.
Felda House
HS roofclad on behalf of United Living with Genius Facades in Partnership with RGB Facades
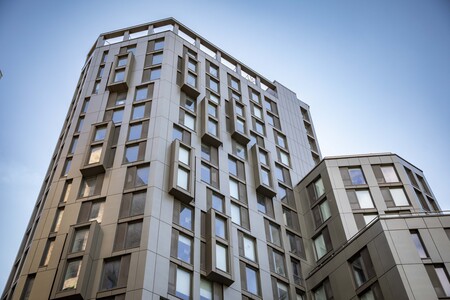
The Felda House cladding remediation project in Wembley, London, focused on enhancing the fire safety and aesthetic appeal of a prominent 19-storey student accommodation building housing 450 residents . To meet modern fire safety standards, the project involved replacing existing cladding with the Genius Prime aluminium rainscreen system, covering approximately 5,000m². This non-combustible system is compliant for use on buildings over 11 metres, aligning with current UK fire safety regulations.
The Genius Prime system features a ventilated design that improves thermal efficiency and moisture management, contributing to the building's overall performance and reducing maintenance needs. Its 'hook-on' installation method, utilizing a BBA-approved substructure with adjustable brackets and vertical rails, allows for concealed fixings and the easy replacement of individual panels without disturbing adjacent ones. This approach not only ensures a sleek, modern facade but also facilitates efficient installation and long-term upkeep.
Given that Felda House remained occupied during the remediation, minimizing disruption to residents was a top priority. The project team implemented carefully planned access strategies and maintained strong communication throughout the process to ensure resident safety and comfort. The successful completion of the project on schedule and within budget has significantly improved the building's safety, performance, and visual appeal, providing a
secure and comfortable living environment for its student residents.
Glasgow Harbour
Charles Henshaw & Sons with Sotech
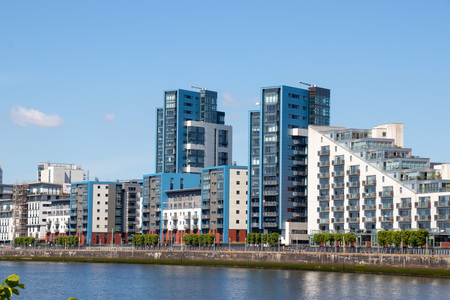
The Glasgow Harbour recladding project featured Sotech’s Optima TFC+ Rainscreen Cladding System, fabricated from Novelis FF3 3mm pre-coated aluminium. This combination was specifically selected to meet fire safety regulations, replacing approximately 13,500m² of non-compliant cladding.
The TFC+ system provides a cost-effective, through-fix solution with discrete, colour- matched fixings hidden in vertical recesses, delivering a seamless visual appearance. Fully tested to CWCT standards, classified to BR135, and fire-tested to BS 8414-2:2015, it is suitable for high-rise applications, offering both durability and safety.
Key to the project’s success was the use of 5000-series marine-grade aluminium alloy, ensuring corrosion resistance vital for the riverside location near the Clyde. This material carries a 20-year warranty and supports long-term durability in harsh environments. The panels were supplied in four colours—Metallic Silver, Polarmere Bleu, Anthracite, and Oyster White Matt—all chosen to reflect the original planning application.
To guarantee fire safety across all finishes, each colour underwent project-specific EN 13501-1 testing, including rear-surface lacquer evaluations. Materials were batch ordered to ensure colour consistency and reduce environmental impact by minimising waste.
The Glasgow Harbour recladding project featured Sotech’s Optima TFC+ Rainscreen Cladding System, fabricated from Novelis FF3 3mm pre-coated aluminium. This combination was specifically selected to meet fire safety regulations, replacing approximately 13,500m² of non-compliant cladding. The TFC+ system provides a cost-effective, through-fix solution with discrete, colour-matched fixings hidden in vertical recesses, delivering a seamless visual appearance. Fully tested to CWCT standards, classified to BR135, and fire-tested to BS 8414-2:2015, it is suitable for high-rise applications.
Additionally, the façade’s reflective quality—particularly in the Metallic Silver and Polarmere Bleu finishes—was a standout feature. Positioned beside the River Clyde, the panels interact with natural light and water, creating a dynamic, shimmering effect that enhances the building’s visual impact throughout the day while preserving cultural and
planning sensitivities.
Greetham Street
Metclad Contracts with BTS Facades
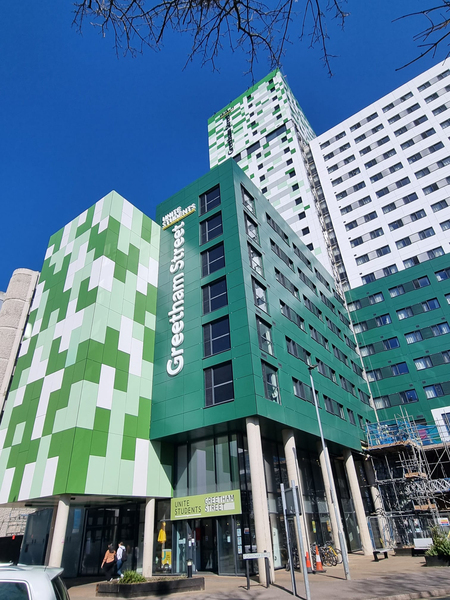
Greetham Street was a full strip and re-clad project on an occupied building of student accommodation in Portsmouth.
The project involved removing all existing cladding, insulation, breather membrane and sheathing boards, while retaining and re-using the SFS.
Metclad installed a new support grid & bespoke panels to meet the client's requirements, working from the top-down, one phase at a time.
The panels were designed to suit the new design from the client, changing from the original colours of bright yellow, to a more muted palette of dark greens and greys.
The whole project was logistically challenging, given the footprint of the building site we were working on and the timescales we were working to. Our design team worked closely with suppliers to ensure that the deliveries were meticulously planned, while our site team carefully planned logistics with RG Group to ensure the materials could be moved up to the relevant levels without too much disruption to other trades or our programme. The site constraints meant that all materials had to be lifted within a tight area for machines and loading, meaning we couldn’t afford to have surplus deliveries waiting on site.
Each stage of the build-up was photographed and documented in line with our internal QA process, which requires evidence of correct install methods throughout the project. This process has proven successful in creating a detailed record of works, and also enables our design team to coordinate with site operatives to refine our detail drawings, which drive the online QA checks.
N26 East Village, Stratford
Errigal Façades with MOEDING
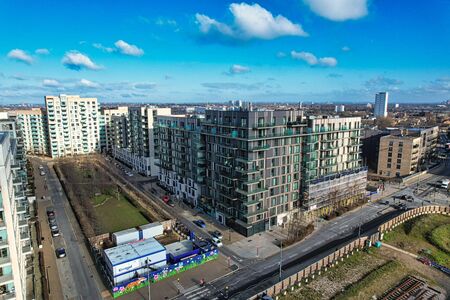
The East Village N26 project involved the full refurbishment of five occupied residential blocks, requiring the removal of 7,500m² of terracotta and 2,000m² of brick wall cladding, including all underlying membranes, insulation, barriers, and sheathing boards. The replacement solution incorporated a full A-rated façade system, designed to replicate the existing aesthetic while improving performance and safety.
This visually sensitive project was delivered within a live environment, with full scaffolding, fire-rated debris netting, and meticulously planned logistics to minimise disruption to residents and local businesses. All materials were stored off-site and delivered just-in-time, and works were coordinated with a dedicated Resident Liaison Officer to maintain clear and continuous communication.
A standout achievement was replicating the original terracotta and recycled glass bricks. Errigal partnered with original terracotta supplier Moedings to source materials from various quarry seams, using spectrometer analysis to ensure colour and finish matched the original. For the discontinued glass brick, Errigal collaborated with Ibstock through a process of trial batching and surface treatment to create a bespoke product indistinguishable from the original.
Alongside achieving aesthetic fidelity, the project delivered a thermal performance upgrade by integrating high-spec materials including Secolite sheathing board, Cortex FR membrane, and URSAPAN insulation.
A full aluminium sub-frame was installed to accommodate the new Luxura decking system, replacing timber supports, with installation sequenced to minimise community impact. A robust quality assurance framework and Golden Thread compliance underpinned every stage of delivery.
Despite complex constraints, the project was delivered six months ahead of schedule, on budget, and received a perfect 45/45 Considerate Constructors Scheme score. Through community engagement, technical excellence, and operational discipline, the project achieved its remarkable goal: a transformed façade that no one could tell had ever been
replaced.
Pendleton
Cubic Facades, Precision Facades & SCF Stone Cladding Facades with RGB Facades
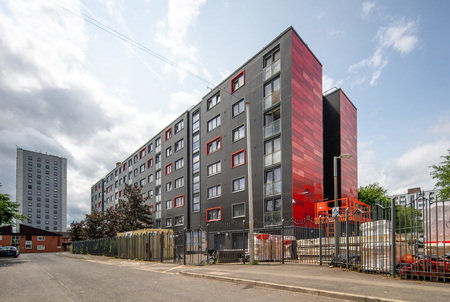
The Pendleton recladding project in Salford involves the removal and replacement of unsafe Aluminium Composite Material (ACM) cladding on nine high-rise tower blocks. The original cladding posed significant fire safety risks, prompting the need for comprehensive remediation.
The new façade design incorporates modern, fire-resistant materials to enhance safety and aesthetics. Insulation has been selected for its thermal efficiency and compliance with fire regulations. This choice aims to improve the building's energy performance while ensuring resident safety. These measures are part of a broader strategy to address fire safety concerns and improve the living conditions of residents.
The project is part of the £650 million "Creating a new Pendleton" initiative, a collaboration between Salford City Council and Pendleton Together. This extensive regeneration scheme aims to refurbish 1,253 dwellings, replace outdated facades, and introduce new public
spaces, roads, and landscaping to revitalise the Pendleton area.
Princess Court
Sylk Exteriors with Gordian Building Solutions with EQUITONE
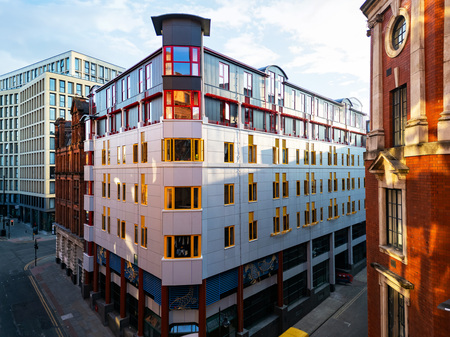
Princess Court has undergone a significant transformation through a carefully considered cladding remediation that delivers not only improved fire performance but also a striking contemporary aesthetic. The building now features EQUITONE [natura] fibre cement panels in two complementary tones, N163 and N073, which combine to produce a calm yet visually engaging exterior. These finishes reveal a raw, through coloured texture that gives the façade depth, tactility and a refined material honesty.
Situated in the heart of Manchester, within a conservation area, the project required sensitivity to context. The natural tones of the panels blend effortlessly with the surrounding architecture while giving the building a distinct and modernised identity. The tonal variation between the two finishes introduces subtle contrast and rhythm across the façade, without overpowering the character of the existing structure.
The panels were arranged in a clean, linear layout that enhances the architectural clarity of the building. The natural fibre matrix within the material is subtly visible, creating texture that shifts with changing light conditions throughout the day. This play of light and shade adds a quiet richness and elevates the façade from a purely functional solution to a design led enhancement.
The result is a successful blend of performance and aesthetics. While the EQUITONE
[natura] panels meet the stringent fire safety standards and offer long term durability, their true impact lies in the visual improvement they bring. Princess Court now presents a
confident and contemporary face, one that resonates with its urban surroundings and
reflects a thoughtful, resident-focused approach to renewal.
Ropeworks
Guildmore with Soltherm External Insulations
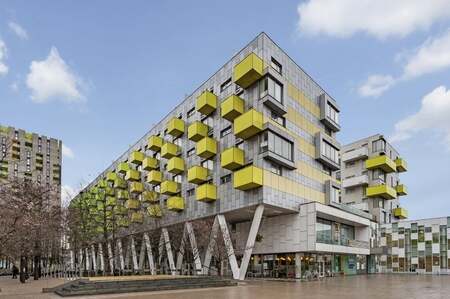
Guildmore delivered the Ropeworks refurbishment project at 1 Arboretum Place, Barking, a prominent high-rise development comprising 246 residential flats alongside key community facilities including a police station, nursery, and library. Built between 2006 and 2008, the complex required urgent upgrades to meet the enhanced fire safety requirements set out by The Building (Amendment) Regulations 2018. Guildmore led the large-scale external wall insulation and recladding works, covering 2,000 sqm, to improve both fire safety and thermal efficiency across the entire site.
The project incorporated a range of insulation products, including mineral wool and dual- density slabs, with Soltherm Ultimate HD Silicone systems among the solutions deployed to enhance fire resilience, weatherproofing, and energy performance. Guildmore’s expertise ensured careful detailing for complex interfaces such as balconies, concealed rain pipes, and soffits, preserving the building’s distinctive character while delivering high-quality finishes with durable and aesthetically pleasing results.
Over 215 skilled workers collaborated on-site to achieve an EWS1 rating, meeting rigorous fire safety standards and significantly reducing heat loss to provide residents with improved comfort, reduced energy bills, and a more sustainable living environment. In recognition of its outstanding outcomes, the Ropeworks project was awarded 3rd place in the national Energy Efficiency Awards, underlining its success in combining technical excellence with environmental impact.
Guildmore also demonstrated a strong commitment to community engagement and social responsibility. This included donating over 15 crates of food and Easter eggs to the Source Food Club Charity, sponsoring the Barking Mad About Christmas event which drew over 3,000 attendees, and refurbishing a local nursery garden by installing a canopy and refreshing artificial grass to enhance children’s outdoor play spaces.
The Ropeworks project highlights Guildmore’s ability to deliver technically complex, community-focused refurbishment solutions that combine safety, sustainability, and social
value in an urban environment.
University Square
United Living with Valcan and MK Facades
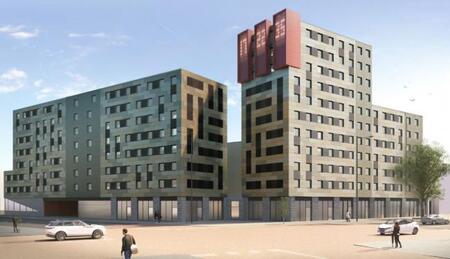
University Square is a modern residential facility designed for students attending the University of Essex’s Southend campus. The complex features four distinct blocks, with the tallest reaching ten stories. Due to safety regulations, the original insulation and cladding were found non-compliant with limited combustibility standards, prompting their complete removal and replacement to enhance fire safety.
10,000m2 of Valcan’s VitraDual® Aluminium cladding panels were specified by Architects Purcell to replace the high-pressure laminate cladding system on the 500 student room buildings.
VitraDual® is A1 fire rated to BS EN 13501-1 meaning it is non-combustible and suitable for use in high rise buildings and other structures were safety in crucial. Visually, VitraDual® is similar to traditional composite panel, however what makes it different is the fact that it is constructed from 100% aluminium, rather than combustible material such as polyethylene and fire rated mineral.
The panels were expertly installed by cladding specialists MK Facades using a Rivet System with fixings supplied by Certifix Ltd, who also carried out pull-out testing on site the determine the correct fixings.
The renovations on the four blocks necessitated extensive collaboration among Valcan, MK
Facades, and various contractors. This teamwork was crucial for executing the project to a
high standard.
Sponsored by

Avon Point
RG Group with Aliva UK
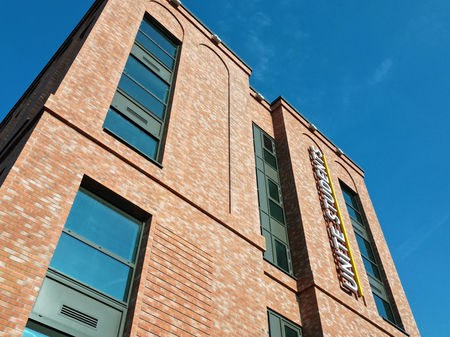
Unite Students’ Avon Point is a £75million 623-bed Purpose Built Student Accommodation development, located in Feeder Road, Bristol, in the heart of one of the UK’s largest regeneration areas.
It is a 5 storey, part 7, part 8 and part 14 storey development, designed to support the next generation of students with high-quality living, social, and study spaces, in line with Unite’s vision and mission, to create vibrant communities for students as their Home for Success. Aliva UK’s AlivaBrick is A1 fire rated and Kiwa UK certified. Avon Point features 7,000sqm of AlivaBrick, with 15mm red multi slips and 9mm black slips for accent detailing and shadow effects.
This customised EWI brick slip system realised architect Hadfield Cawkwell Davidsons’ design intent without compromise, architectural standout and a traditional brick aesthetic. Accent details include grand sweeping brick slip archways that take the eye from ground up to the city skyline, topped with a crown of solider bonds, alongside a mix of intricate laddering details with shadow effect created with the darker slips, recesses, step outs and projecting banding.
It is a bespoke system that respects the industrial heritage of the city and pays homage to
the Bristol Byzantine architectural style.
Avon Point’s operational energy levels have been reduced through a fabric-first approach
prioritising building elements including walls to create a high-performance, energy-efficient
building. This is where the sustainability and thermal benefits of Aliva’s EWI brick slip
system has helped contribute towards Avon Point’s embodied carbon savings, 7,300tCO2e
over the building’s lifecycle.
Embankment Exchange
Precision Facades with wienerberger
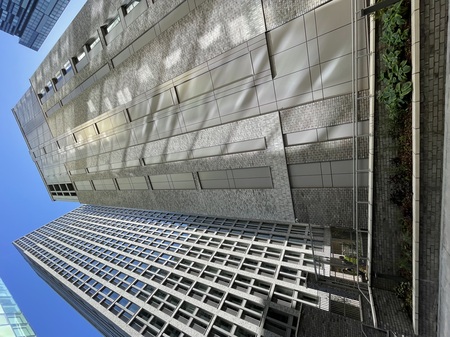
The Embankment Exchange project in Manchester comprises two landmark residential towers, standing at 34 and 14 storeys, located in the heart of the city. Precision Facades was appointed to deliver a façade solution that could combine contemporary design with traditional aesthetic appeal while navigating the logistical complexities of a constrained urban site.
The Corium Brickslip Rainscreen Cladding System was chosen for its ability to blend a classic brick appearance with modern performance. Installed on aluminium support rails, the system provided fast-track installation, reduced structural loads, and exceptional thermal performance through its ventilated cavity design. The product’s flexibility enabled striking detailing and efficient integration with other façade elements, including Rockwool insulation, PPC cappings, and aluminium cladding panels.
The project faced challenges typical of inner-city construction, including tight access, limited on-site storage, and high pedestrian traffic. These were overcome through proactive planning, off-site material storage, and strict delivery coordination. Despite additional instructed works extending the timeline, the project was completed on time, within the revised 86-week programme, and to budget at £8.14 million.
Precision Facades upheld exacting quality standards, using Field View software to digitally monitor progress and ensure compliance. Zero reportable health and safety incidents were recorded, underlining the team’s commitment to safety and professionalism. Legacie Developments praised the project’s outcome, highlighting the high quality, clear communication, and programme compliance. Sustainability, safety, and social value were embedded throughout, making Embankment Exchange a showcase for the intelligent and elegant application of the Corium Brickslip system.
This project stands as a model of modern façade delivery, where collaborative working,
technical innovation, and strong visual impact came together to create a lasting addition to
Manchester’s skyline.
IASTI Newark
G F Tomlinson & Industrial Contracting Services with Ash & Lacy in partnership with RGB Facades
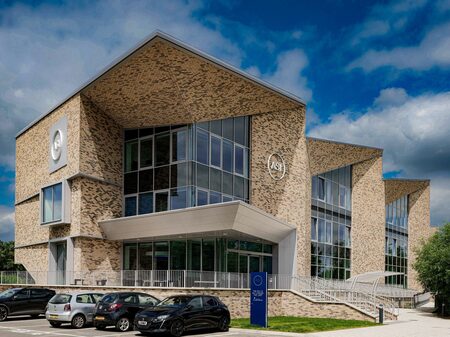
The Air and Space Institute (ASI) in Newark is a landmark development dedicated to aerospace and aviation education, with a striking architectural identity that reflects its forward-looking purpose. One of the most distinctive elements of the project is its façade design, which combines clean, contemporary lines with complex technical detailing to create a bold and dynamic visual statement.
A key feature of the façade is the dramatic raked and sloped canopy areas that project from the building, requiring a cladding solution that was not only visually consistent with traditional brickwork but also lightweight and technically adaptable. To meet this challenge, the MechSlip brick cladding system was selected. MechSlip allowed the design team to maintain the aesthetic integrity of real clay brick while accommodating the structural limitations imposed by the canopy geometry.
The system’s lightweight construction was crucial in reducing load on the cantilevered sections of the façade, enabling the execution of steeply angled surfaces that would have been difficult to achieve with conventional brickwork. Its mechanically fixed installation method also offered precise control over alignment and detailing, ensuring crisp, uniform brick coursing across both flat and sloped areas.
By using MechSlip, the project team achieved a façade that is both technically advanced and
visually authentic. The system’s flexibility and performance played a central role in
delivering the architect’s vision, resulting in a façade that not only enhances the building’s
identity but also reflects the innovation and engineering excellence that the Air and Space
Institute stands for.
Leeds II
RG Group with Aliva UK
Leeds II is a flagship two-tower development in the south west of Leeds city centre. The end client is HUB, a progressive developer creating ‘living places’ with a focus on Build To Rent regeneration and low carbon, ultra-urban co-living to revitalise central urban locations.
Leeds II is urban renewal at its finest, marking a second phase of construction on the previous site of the Doncaster Monkbridge Iron and Steelworks. It consists of a 26 storey tower and 31 storey tower with a canal-side location and will deliver 488 apartments and new public realm.
Aliva UK has designed and supplied 10,000sqm of AlivaBrick for Leeds II, with red multi and buff multi clay slips and two colours of mortar to complement each slip colour. It is A1 fire rated and Kiwa UK certified.
This customised slip system realised architect CJCT’s design intent without compromise. A deliberate choice of a small complementary palette of colourways have created maximum impact and style, with points of brick slip flair including stretcher and soldier bonds and verticality of piers that guide the eye from ground to crown, up to the city skyline.
A small slip palette that packs big impact, AlivaBrick creates flair but is also sympathetic to
the urban heritage of the city with its traditional brickwork aesthetic. It creates high end
kerb-appeal with empathy to the city’s urban past.
Maritime Academy
Marksman Roofing + Cladding with Stofix
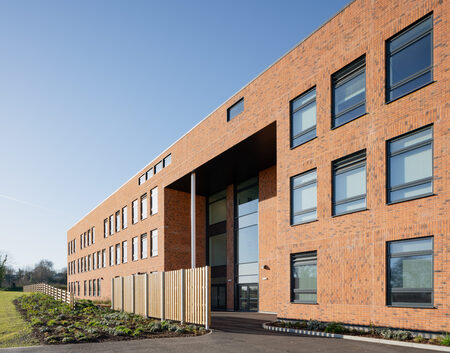
The Maritime Academy in Rochester, Kent, represents a major investment in future-focused education. Delivered by Bowmer & Kirkland and designed by CPMG Architects, the facility’s crisp geometry and traditional brick aesthetic called for an innovative façade solution—one that combined durability, precision, and speed.
Central to this success was Marksman Cladding, whose expert installation of the Stofix brick slip system transformed the architectural intent into a seamless, high-performance façade. Marksman overcame major logistical challenges through careful planning, on-site coordination, and added labour. Their team treated ensured every unique panel was installed in the correct location to maintain programme and visual consistency.
Marksman also delivered a UK-first Stofix detail: a vertical soldier course corner brick return, developed specifically for this project to meet narrow planning conditions without traditional mortar joints. Working closely with the manufacturer, they engineered and executed this bespoke feature, setting a new precedent for complex brickwork using off-site methods.
Tight site constraints, fire compliance, and limited access only amplified the demands of the job—but Marksman’s rigorous QA processes, use of Procore for gridline accuracy, and ability to adapt in real time ensured the cladding was delivered to the highest standards. Their work also included devising a unique fire cavity barrier solution where standard detailing was not feasible.
Marksman’s craftsmanship, ingenuity, and commitment to quality ensured the façade not
only met aesthetic and technical goals, but elevated the entire building’s identity—making
the Maritime Academy a benchmark project in the effective use of brick slip systems.
Single Family BTR Housing Development, Eddington, NW Cambridge
Craft Facades with Aquarian Cladding Systems in partnership with Wall & Facade Solutions
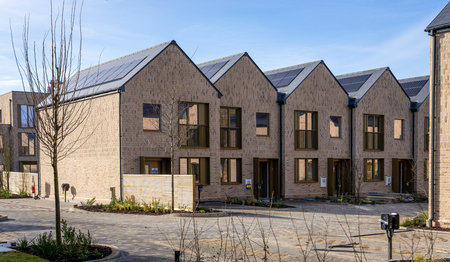
The landmark Eddington development, part of the University of Cambridge’s 150-hectare North West Cambridge masterplan, represents a pioneering move towards sustainable and smart living. As the UK's first Build-to-Rent Single Family Housing scheme, this development is anticipated to redefine standards within the rental market, fundamentally shifting perceptions and setting a benchmark for future developments.
Considering these ambitious objectives, the choice of construction materials and methods was critical as traditional materials and techniques are unlikely to have supported this ambitious housing and funding model. Instead, the Gebrik brick cladding system was selected for its anticipated ability to achieve the project's aim of high quality, efficiency, affordability, and sustainability.
The contemporary use of a bespoke vertical brick bond pattern above traditional stretcher bond, combined with recessed window features in stack bond, were all designed specifically for Eddington. When combined with projecting and recessed bronze window framing, the facades created warm, intricate, and visually appealing homes with inviting kerb-side appeal. Vital to this bespoke approach was the relatively minor adaptations to existing panel moulds at minimal additional cost, achieving a contemporary design with virtually no additional cost.
Perhaps most remarkably, the project achieved near-perfect installation quality - every house type was completed without snags, showcasing exceptional precision and attention to detail throughout the supply chain. This meticulous approach, covering pre-planning, coordination, manufacturing, and quality control, sets Eddington apart from any other brickclad project.
Collectively, the project’s innovative design, precise manufacturing, and flawless installation
underscore its suitability as an award-winning example of modern residential construction,
innovation, and sustainability.
Swan Street House
RG Group with Aliva UK
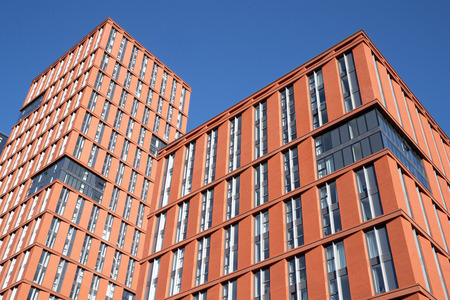
Swan Street House represents luxurious city living at its finest, in a statement location on a main arterial route into Manchester and neighbouring the city’s thriving artisanal Northern Quarter. It features 385 apartments across a 31-storey, 13-storey and 5-storey towers. Aliva UK has designed and supplied 10,000sqm of AlivaBrick for Swan Street House in a 15mm slip in a Manchester Smooth Red colourway, a choice that complements the city’s existing architectural style and industrial heritage.
The AlivaBrick slip system delivered a traditional brickwork aesthetic that pays tribute to Manchester’s ‘Cottonopolis’ mill heritage while also bringing forward points of subtle chamfer detailing on windows and the parapets to create both modernity and style.
The graceful elegance of the AlivaBrick facade complements the character of Swan Street House and its place on the Manchester skyline, alongside some of the city’s most notable tall buildings and the distinct architecture of the NOMA district and One Angel Square.
The AlivaBrick system on Swan Street House evokes respect for the past but with elements of subtle flair, with window detailing across the project with chamfering at 90°, a point of flair that carries the eye up the height of the building towards the skyline.
It also creates 90°chamfer detailing at the parapets of the towers that evoke the heritage of
Manchester mill building design and nodding, at the crown of this new development, to the
city’s cotton era that helped put it on the industrial map.
The Bath House
Winvic Construction with Stofix
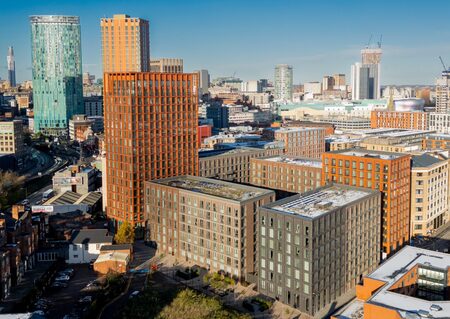
The Bath House is a landmark BTR development in the heart of Birmingham, delivering 504 homes. Developed by Edmond De Rothschild, designed by Glenn Howells Architects, and led by main contractor, Winvic Construction, this project exemplifies excellence in urban regeneration, sustainability, and social impact.
Despite tight site access and complex detailing – including 18-storey box columns and integration with bespoke aluminium flashings – the project was delivered safely, on time, and to the highest standards. Collaborative planning between Stofix UK, Caxton Façades and Winvic Construction ensured the installation ran smoothly on a busy city centre location.
- Innovation - Complex façade design: The project featured 16,500 sqm of Stofix brick slip façade across four buildings, with unique three- and four-sided boxed columns adding striking architectural depth.
- Overcoming challenges: Integrating multiple brick types while maintaining design intent required innovative installation techniques and precise coordination.
- Exceptional workmanship: The team meticulously executed a façade that seamlessly
blended contemporary design with the surrounding heritage.
95% pre-pointed offsite, ensuring precision and minimising weather-related delays.
- One of the lightest systems on the market (from 37kg/sqm vs. competitors’ 51-68kg/sqm),
reducing structural load.
- Advanced material tracking: Stofix bespoke tracking system provided real-time visibility, ensuring efficient scheduling, reducing waste, and preventing damage.
- Just-in-time deliveries: Offsite production minimised onsite congestion, emissions, and logistical complexities.
- Strategic planning: A proactive approach helped mitigate risks, streamline coordination, and maintain efficiency. Early planning between all parties meant the project ran on schedule and overcame challenges such as the city centre location. -
- Transparent communication: Regular stakeholder engagement facilitated smooth collaboration between Winvic Construction, Stofix UK, Stofix Group and specialist installation partner, Caxton Façades, ensuring alignment with project goals.
The Wiltern
Amro Partners & APS Facades with Ash & Lacy in Partnership with RGB Facades
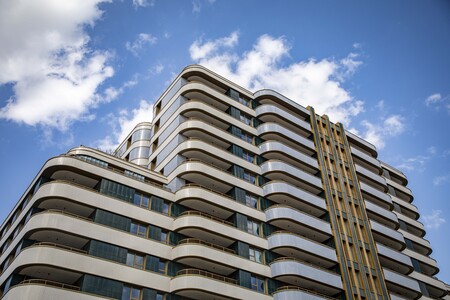
The Wiltern is a landmark redevelopment project that transforms a disused brownfield site —formerly the Perivale Tesco petrol station and an underutilised car park—into a vibrant residential community. The development delivers approximately 250 high-quality Build to Rent homes.
At the heart of The Wiltern’s identity is a striking architectural language that draws inspiration from the rich Art Deco heritage of Perivale. Positioned to the rear of the iconic Hoover Building the project forms part of a historically significant Art Deco corridor along the A40.
The façade design plays a central role in respecting and enhancing this context. Its composition is defined by strong horizontal bands of white glazed bricks, a nod to the linear elegance of classic Art Deco design. These are contrasted with vertical green panels featuring chamfered edges, directly referencing the architectural motifs of the neighbouring Hoover Building.
A standout feature of the façade is the use of bespoke blue and white glazed bricks, custom designed specifically for The Wiltern. These materials were carefully selected to achieve both durability and visual impact. On the balconies, the bricks are laid in stretcher bond to follow a curved profile, a technical feat accomplished through a faceted system using three bricks per facet to achieve the tight radii required.
The original main contractor entered administration. In response, we worked closely with the project’s supply chain and key stakeholders to maintain continuity, protect design integrity, and ensure the façade was delivered to the high standard originally envisioned. This collaborative effort was critical in preserving the architectural vision and quality craftsmanship at the heart of The Wiltern.
Through careful material selection, sophisticated detailing, and a deep understanding of its
architectural context, the façade of The Wiltern stands as a testament to design excellence
and urban renewal.
Bedford Greenacre Independent School
See Facades with Gordian Building Solutions with Kingspan
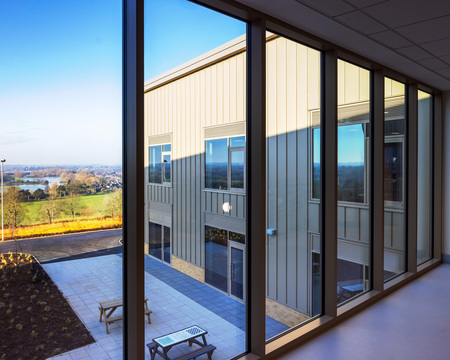
The newly developed Bedford Greenacre Independent School features a façade that is as high-performing as it is visually refined. Installed by See Facades, the project utilised Kingspan Karrier Panels to deliver a sleek, modern exterior underpinned by robust thermal and structural performance.
Fixed onto a lightweight steel framing system, the Karrier Panels formed a strong and stable building envelope. Their precision-engineered tongue and groove joint system provided a tight, uniform seal, enhancing airtightness and boosting insulation levels. This has helped to maintain a consistent internal climate throughout the year, supporting comfort, energy efficiency, and the well-being of students and staff alike.
The prefabricated design of the panels contributed to a highly efficient installation process. Delivered to site ready for immediate fixing, they required minimal modification and allowed work to progress quickly and cleanly. This not only reduced time on site but also limited material waste, supporting the project’s sustainability goals.
Visually, the clean lines and crisp detailing of the façade add a sense of definition and rhythm to the building’s architecture. See Facades’ attention to detail ensured sharp junctions, accurate alignment, and a consistent finish that complements the school’s contemporary design ethos.
The Kingspan Karrier system provided the performance needed without compromising on appearance, offering a solution that’s as practical as it is attractive. It enabled the delivery of a modern educational environment that reflects the forward-thinking values of Bedford Greenacre Independent School and sets a benchmark for energy-efficient, future-ready learning spaces.
Kingspan’s Karrier system proved to be the right choice, combining speed, sustainability,
and strength in one complete solution.
Gridserve, Knebworth
Marksman Roofing + Cladding with Kingspan
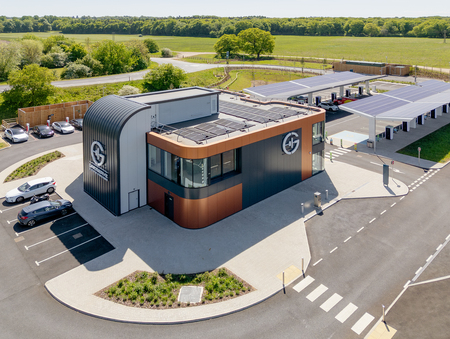
Marksman Roofing + Cladding delivered an exceptional façade package at the Gridserve Electric Forecourt in Knebworth — a flagship sustainable transport hub delivered using modular construction. Their work showcases the very best in technical skill, collaboration, and innovation in the use of composite panel systems.
At the heart of this striking project lies the Kingspan Evolution and Karrier Panel systems, chosen for their thermal performance, speed of installation, and architectural flexibility. Marksman’s team worked closely with Kingspan during the design and prefabrication stages, achieving complex curved and flat geometries essential to the building’s flowing aesthetic.
A standout challenge was installing pre-curved composite panels across modular units with strict tolerances. Marksman performed detailed surveys and adapted site set outs, ensuring seamless panel alignment at visually critical junctions. Their solution-driven approach included designing a custom jig to safely lift and install large Euroclad Vieo sheeting, preserving panel integrity and ensuring safety on a site with constrained access.
The success of this project reflects not just expert workmanship, but meticulous project
planning, real-time digital quality assurance, and collaborative coordination with suppliers
and contractors. Despite tight timelines and multiple concurrent trades, Marksman
delivered a flawless finish, on time and within budget — earning high praise from the client.
Marksman Roofing & Cladding’s ability to realise a complex, design-led façade using
composite systems underlines why they are leaders in their field. This project sets a
benchmark for innovation, quality, and craftsmanship in envelope delivery.
HICSA, Sunderland
Brims and Midas Cladding (Facade Contractor) with Benx Facades
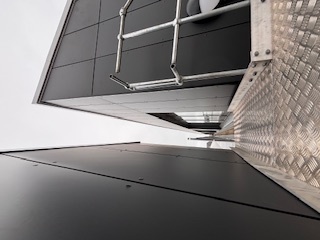
The Housing Innovation & Construction Skills Academy (HICSA) is a ground-breaking £9 million facility that positions Sunderland as a leader in construction education and sustainable building practices. Designed to prepare students for the future of the built environment, HICSA delivers industry-standard training in modern construction methods and low-carbon technologies. Through partnerships with Northumbria University and the Gentoo Skills Academy, it provides a clear pathway from secondary education through to higher education and employment.
At the heart of HICSA’s design is an advanced façade system that reflects the building’s forward-thinking purpose. The external envelope features Swisspearl fibre cement composite panels, known for their excellent durability, low maintenance, and energy efficiency. The KIWA and BBA-approved panels not only enhance thermal performance but also provide the building with a distinctive, contemporary appearance that reflects its innovative mission.
To ensure a secure, precise, and long-lasting installation, the panels were mounted using the Allface support frame system. Engineered for performance and flexibility, the Allface subframe offers reliable mechanical fixing, allowing for optimal panel alignment and ventilation - key factors in achieving both aesthetic excellence and long-term façade integrity.
The combination of Swisspearl panels and the Allface support frame delivers a high performance
cladding solution that embodies the values of the Academy: sustainability,
innovation, and quality. Together, they provide a robust and visually striking exterior that
supports HICSA’s identity as a hub for future-facing construction skills - making this a
standout example of composite panel systems in action.
King Edmund School
Kier Construction with Cedral Etex
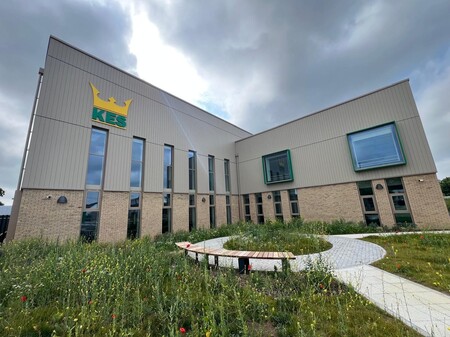
The new facilities will include design and technology workshops, food technology rooms, art rooms, general classrooms, an activity studio, a new school hall and dining room, and offices for staff - we will even have a new fish tank for our famous Koi and goldfish.
Every single teaching space will benefit from state-of-the-art ICT equipment.
Kier were awarded the contract to deliver the new building by the Department of Education.
LON 1
Middlesex Facades with Eurobond
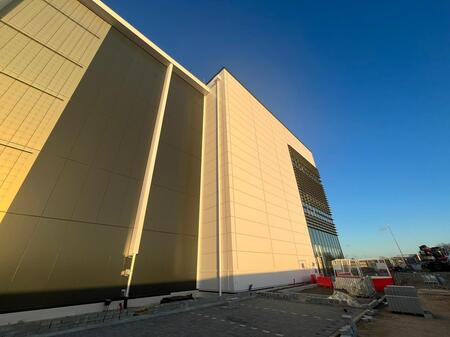
Europanel composite panels installed on to a data centre in the heart of Slough. There is a nice contrast of colour on this project, which is achieved in an elegant way, with the seren gold and white alongside the green wall system which is installed over the top of the gold panels.
We achieved a tight programme by placing a bulk order on the coil material, at the start of
the project prior to the design commencing, which guaranteed the amount of material
required for the project. This was a big factor in achieving an extremely tight programme.
The reason for the tight programme was due to the facade contractor who initially was on
this project filing for administration part way through the design programme. We were
awarded the project to deliver it from this point. However, we needed to maintain the PC
date. We did this by allowing a greater number of project staff on this project and thus
expediting the programme.
Net Park Phase 3
Certa with Kingspan
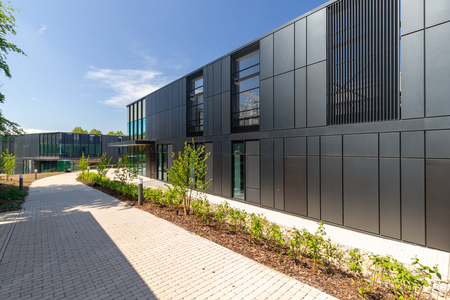
Certa carried out the roofing and cladding work for all eight units on Phase 3 of the Net Park expansion.
The roofing involved a mix of single ply membrane and hot melt systems. The walls were made up of vertically installed, floor-spanning composite panels, finished with fully PPC rainscreen cassettes to enhance the overall appearance.
Net Park is Certa's most extensive project to date and represents a major success for all
those involved.
Tesco Superstore
Blade Roofing with Gordian Building Solutions with Euroclad
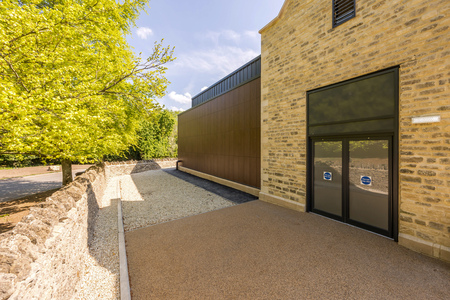
The extension of a key Tesco Superstore in Stow on the World demanded a façade that balanced safety, performance, and visual impact. At the heart of the solution was Eurobond® Rainspan, delivering a clean, robust structure that worked seamlessly behind a beautifully detailed Rockpanel Woods finish.
Behind the sleek timber effect rainscreen lies the real workhorse, Rainspan’s 115kg/m³ stone wool core, offering A2-s1, d0 fire performance and excellent thermal and acoustic insulation. Its pre-finished steel liners provide durability and weather resistance, ideal for high-traffic retail sites.
Visually, the combination worked perfectly. The natural tones of Rockpanel Woods gave
warmth and texture to the exterior, while Rainspan provided the structural support that
made it possible. The result is a façade that feels both modern and welcoming, delivering on
both performance and aesthetics.
Installation was efficient and well-coordinated. Rainspan’s interlocking panels made for fast
progress, maintaining a crisp 2mm joint tolerance. Stainless steel fixings and precise
flashing details ensured a sleek, unified look while allowing for rapid weathertightness early
in the build.
Despite challenges on site, tight access, poor ground conditions, and winter weather, the team kept momentum, using road plates and careful delivery scheduling to maintain flow and safety throughout the works.
Crucially, the design team made an early decision to replace the originally specified
combustible cladding with this fully non-combustible solution. That move not only ensured
compliance with current fire regulations but also futureproofed the build against changing
legislation.
Top Wighay Offices, Hucknall
Metclad Contracts with Kingspan
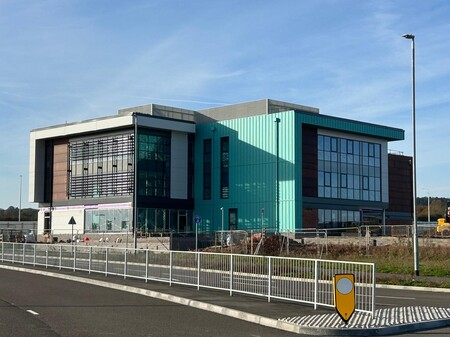
The new purpose built offices of the Nottinghamshire County Council will house two frontline council services, as part of a wider cost-cutting project to move more front-line council staff out of rented and expensive-to-run offices and into energy-saving buildings based in areas where residents need services the most.
The project was efficiently managed from start to finish; from design works to coordinating with site teams and suppliers to ensure timescales were met. Metclad’s design and site teams worked on several areas of the building throughout this project, so it was vital that the programme was adhered to and clear divides in materials and labour were maintained.
The site was well managed and co-ordinated between trades, and logistics remained smooth throughout. With it being on a new site with plenty of surrounding land, delivery vehicles had no trouble manoeuvring the goods.
Each stage of the build-up was photographed and documented in line with our internal QA
process, which requires evidence of correct install methods throughout the project. This
process has proven successful in creating a detailed record of works, and also enables our
design team to coordinate with site operatives to refine our detail drawings, which drive the
online QA checks.
This high standard of detailed QA has been praised by multiple contractors and is now used
across all our sites.
Morgan Sindall were especially pleased with the air permeability test on the completed
building, achieving a record score.
"Thankyou all for your help in achieving this very impressive score.
The lowest I have ever got on a project."
- Liam Moylan (Project Manager at Morgan Sindall)
Sponsored by

Aberporth Primary School
LEB construction with AluK GB
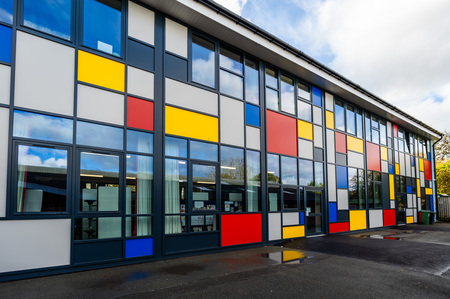
The 400m2 replacement curtain walling installation at the 138 pupil Aberporth Primary School was an almost textbook example of the benefits that can be delivered for the client if the whole supply chain collaborates at both design and installation stage.
The project presented a series of interesting challenges – the first and most obvious of which was the scale - four separate facades in AluK’s SL52 capped curtain walling system to be completed in a timescale dictated by the start of the school term, and the second was architect Mathew Tench’s Piet Mondrian inspired design – high impact and chid friendly, but technically quite complex. Added to that was the fact that the appointed contractors didn’t initially have the specialist experience required to carry out the installation.
The team behind the project successfully overcame all of those challenges. AluK provided
dedicated training for the contractors at its Chepstow Academy. AluK and Fentrade’s
technical teams worked together to establish that the noses of the mullion caps could be
machined off sufficiently to allow the panels to cross over and create the Mondrian pattern,
without negatively impacting on the performance of the curtain walling screens, and
Fentrade coordinated the work schedule so that the project was completed on time and on
budget – with a great response from everyone at the school
Bristol Myers Squibb
CCL Facades with Proteus Facades
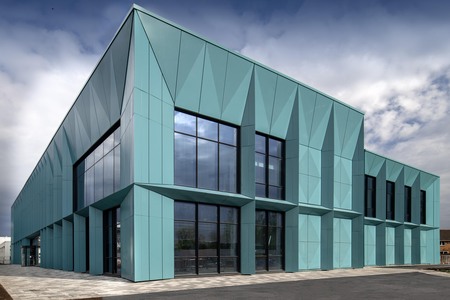
Delivered by CCL Facades, the £3.5m façade for Bristol Myers Squibb represents one of the most complex and impressive projects undertaken by the team. This façade incorporates a bespoke package of Speedpanel solutions and a curated range of products, culminating in a fully-tested, high-performance glazed curtain walling system designed to support a 3D dimensional aluminium system.
The products chosen were selected for the technical and aesthetic ambitions of the project,
ensuring outstanding thermal efficiency, durability, and visual impact. The products were
also locally sourced within the North West, adding to the sustainability of the project.
Proteus Facades is based in Lancashire and Kawneer in Runcorn. The materials work
together as a cohesive system that supports performance and innovation, defining the new
benchmark for Grade A commercial office/Laboratory space in the region.
Greenheys
RED Systems with Reynaers
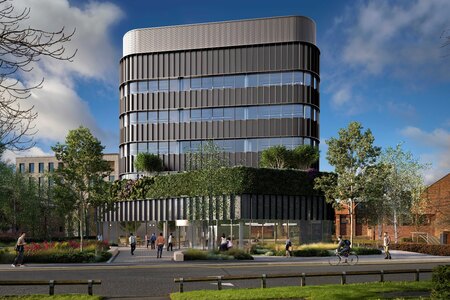
As progressive and forward-thinking specialists in architectural glazing, façades and SFS,
RED Group has established a distinguished presence with offices in both London and the
North West.
Since our inception in 2003, we have evolved into one of the foremost experts in our
industry, boasting a notable portfolio that includes top-tier contractors and cutting-edge
developers.
Working alongside our partner contractors Willmott Dixon once again, the Greenhey's
project has been a hugely rewarding, architecturally challenging scheme that has seen us
push the boundaries of design and embrace new, cutting-edge products.
Once fully completed, Greenheys will span 131,000 sq ft across six floors and will redefine
the landscape of specialised laboratory spaces for diagnostics, genomics, biotech and
precision medicine businesses, forming part of Bruntwood SciTech's ever growing portfolio.
It is set to help revolutionise the pace of scientific discovery as the future HQ of UK
Biobank, the world’s most comprehensive source of health data for research.
The new laboratory space of Biobank, which will occupy three floors, will boast cutting-edge
facilities, including the latest-generation robotic freezer capable of storing and retrieving up
to 20 million biological samples four times faster than current standards. A world class
facility in the heart of Manchester.
Maritime, Northampton
Titan Facades with Metal Technology
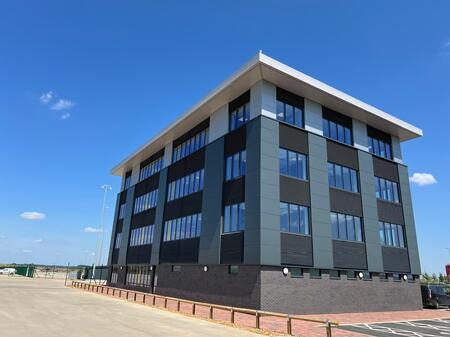
A new build office development for Maritime Transport Ltd located on the M1 interchange
in Northampton. A pivotal position for a developing logistics company.
The project consisted of Metal Technology glazing & doors systems coupled with our own
bespoke Titan Aeolus louvre system which gave the client the aesthetic they were looking
for and in keeping with their branding.
Due to our in-house design and fabrications team that can adapt and deliver quickly our
client needed the project on site and installed in a matter of month – typical for a logistics
company where speed, quality and customer satisfaction are key.
The building was completed in the summer of 2024 with design to completion in 12 weeks –
how’s that for service!
TIDE Bankside
English Architectural Glazing with Schuco
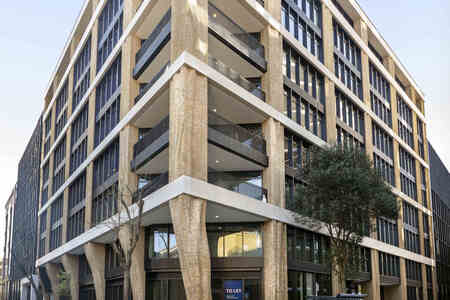
TIDE Bankside is a Net Zero embodied and operational carbon workspace development,
taking its place as a key player in the ongoing renewal of London’s Bankside. A stone’s
throw from the Tate Modern, the Globe Theatre, and the Thames riverbanks, the area’s rich
cultural and material heritage has informed the distinctive façade design, which marries
organic forms and traditional London building stock with cutting-edge technology.
Meeting the highest environmental standards, TIDE Bankside offers 147,500 sq ft of
commercial and affordable workspaces, intelligently designed to maximise natural
ventilation and reduce energy consumption. Each floor features landscaped private terraces
to provide alternative outdoor working environments, as well as an extensive shared roof
garden contributing to the local biodiversity with the planting of trees, grasses, and
flowering plants. Active lifestyles are supported with 284 cycle spaces, electric bike
charging stations, and end-of-journey facilities, including a dedicated bike maintenance
area.
Inspired by its proximity to the Thames’ riverbanks, the façade takes reference from the
natural erosion patterns of coastal formations, telling the story of a material shaped by ‘a
thousand tides’. The building evokes the image of a towering sea stack – hollowed out over
centuries by the relentless force of saltwater to leave elegant arboresque columns. Creating
a striking vertical rhythm, these columns extend down from the rooftop, like water flowing
over a cliff edge, frozen in time.
In place of where was once rock, robust bronze panels are placed, stepping back from the
building’s perimeter. Like tree roots reaching out to seek water sources, the columns extend
out into the public realm, creating a shaded colonnade for pedestrians to shelter from the
rain. The corner – where Park Street and Emerson Street meet – is marked by a striking
column that acts as a visual landmark to the building’s entrance.
Westfield Shopping Centre, White City
CCS Facades with Reynaers
CCS Facades Ltd was appointed by URW Westfield to undertake the repurposing of the former House of Fraser retail unit within the Westfield Shopping Centre. The unit, now vacant, was to be converted into office accommodation for a new URW Westfield client. As part of this transformation, CCS Facades was tasked with designing and installing new glazed curtain walling screens within the existing Paroc panel external wall and stone cladding.
To facilitate the new curtain walling, CCS Facades first formed picture-framed openings internally by introducing full-height slab-to-slab steel apertures. These steel structures provided a substrate for the existing Paroc panel wall and stone cladding, enabling the formation of precise structural openings. Once the new steel framework was in place, the existing external wall panels were fixed to the new steelwork externally. The Paroc panels were then carefully removed in sections using internal and external scissor lifts. With the openings formed, the edges of the remaining façade were capped to prepare for the installation of the multi-floor spanning curtain wall system.
A stick curtain wall system was selected and installed using MEWPs (Mobile Elevating Work Platforms) both internally and externally. The glazing of the stick system was executed using a floor-mounted crane equipped with a vacuum lifter and Minifor winch. Installation was guided from below via external scissor lifts to ensure precision and safety. Due to the location within a live shopping centre, all major works were carried out overnight, between 11:00 PM (after centre closing) and 5:30 AM the following morning. This minimized disruption to the public and retail operations.
As a result of our successful delivery on this complex and time-restricted project, CCS
Facades has secured repeat works with URW Westfield at their White City shopping centre.
Sponsored by

AFC Bournemouth Training Facility
Regency Facades with Ash & Lacy
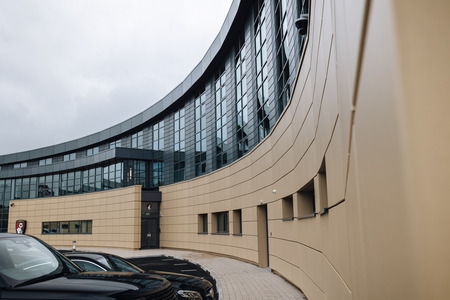
Regency Facades delivered the full external façade package for AFC Bournemouth’s new elite training facility at Canford, working with contractor Amiri Construction and product supplier Ash & Lacy. The project required a lightweight, fire-rated solution that reflected the club’s premier status while maintaining a natural stone aesthetic. Key materials included SFS framing, 12mm sheathing board, Firecurb breather membrane, aluminium C channels, Ash & Lacy Helping Hands, 200mm Rockwool Nyrock insulation, and custom CF3 aluminium panels with a 60-micron Qualicoat Class 1 finish. Vertical and horizontal cavity barriers were also installed to meet fire engineering requirements.
Installation took place across concrete, soffit, fascia, and wall zones using a hybrid approach of MEWPs and scaffold. A bespoke fixing system allowed for thermal movement and seamless panel alignment, while L and T rails supported precision mounting of aluminium panels.
Access was highly restricted due to safeguarding and operational requirements, with the Premier League club’s team operating onsite throughout. Regency coordinated its own access strategy and collaborated closely with scaffold teams to minimise disruption and ensure programme alignment.
Major sequencing challenges arose from client-led design changes and delayed preceding trades. Regency overcame this through flexible scheduling, accelerated procurement, and targeted labour deployment—all while upholding quality and safety standards.
Despite these pressures, the project was completed on time and within budget, with full
client approval. The standout feature is the intricate aluminium coping and fascia,
comprising 19 bespoke sections that maintain a crisp silhouette despite complex
geometries. This project exemplifies Regency Facades’ ability to solve complex technical
challenges and deliver landmark façades that enhance architectural identity.
Bristol Myers Squibb
CCL Facades with Proteus Facades
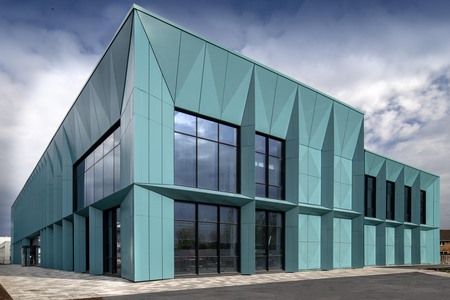
Delivered by CCL Facades, the £3.5m façade for Bristol Myers Squibb represents one of the most complex and impressive projects undertaken by the team. This façade incorporates a bespoke package of Speedpanel solutions and a curated range of products, culminating in a fully-tested, high-performance glazed curtain walling system designed to support a 3D dimensional aluminium system.
The products chosen were selected for the technical and aesthetic ambitions of the project,
ensuring outstanding thermal efficiency, durability, and visual impact. The products were
also locally sourced within the North West, adding to the sustainability of the project.
Proteus Facades is based in Lancashire and Kawneer in Runcorn. The materials work
together as a cohesive system that supports performance and innovation, defining the new
benchmark for Grade A commercial office/Laboratory space in the region.
Everton Football Stadium
Lindner Prater with CGL Systems
The New Everton FC Stadium is a landmark project that showcases innovative architectural
design and cutting-edge construction techniques. Designed to be a state-of-the-art facility,
the stadium features the superior CGL Hook & CGL Tray system, chosen for its robust
performance and versatility. Barrel Cladding – Anodised Natural Silver / Walls Cladding -
Anodised Black, known for its durability, corrosion resistance, and sleek appearance, was
selected for the project, ensuring the material retains its aesthetic appeal even under harsh
weather conditions.
Hexagon Tower
Design Build Facades with George Gilmour (Metals)
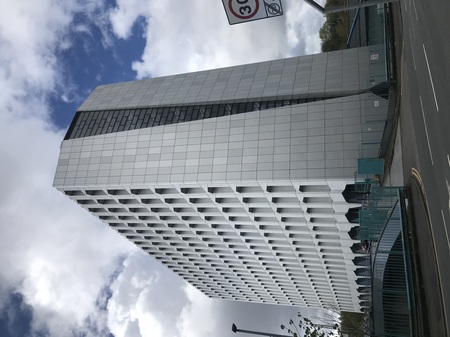
The striking Hexagon Tower is a commercial building which houses office and laboratory space. It comprises a main 13 storey tower with associated 2-storey annexes to the east and west sides. It was purpose built as a research, development and production facility for ICI in 1973. Following substantial interior refurbishment over the years it is now a ‘vertical science park’ and part of the Business Environments for Science and Technology (BEST) Network. A brutalist masterpiece, Hexagon Tower was designed by one of Britain’s foremost modernist architects, Richard Seifert.
The gable ends were originally faced in mosaic tiling composed of tile, grout and bedding to an inner adhesive render. Over time some of these tiles had delaminated due to water ingress leading to expansive freeze-thaw action and had fallen from the building creating a significant safety issue. The present owners, Pioneer Group, also recognised that that the exterior façade was looking tired and dated, no longer reflecting the quality of the high-tech science businesses operating within. They decided to address both these issues through external refurbishment.
The building was identified as a non-designated heritage asset by Manchester City Council
creating significant technical design and delivery challenges in order that the new building
envelope did not substantially alter the complicated geometric features of the original
building and maintained its architectural heritage. To achieve the Employer’s Requirements
in full on this geometrically complex building required innovative detailed design and design
testing and ground-breaking installation methodology. Testament to the project’s success is
that it was delivered on time, on budget and with minimal disruption with no loss of
commercial income to the client throughout the build programme.
Nottingham Trent University's Art and Design
Keyclad with Sotech
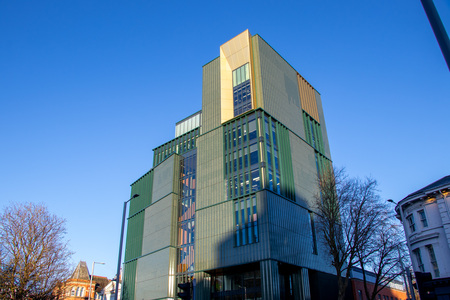
The façade design for Nottingham Trent University’s School of Art and Design features two of Sotech’s flagship rainscreen cladding systems: Optima TFC+ and Optima IPC. Chosen for their technical capability and design flexibility, these systems were critical in delivering the complex architectural vision of the building – particularly the angular, sculptural beacons on the north and south elevations.
Optima TFC+, a discrete cassette system, was selected as the primary façade solution. Its ability to accommodate bespoke geometries and integrate seamlessly with exposed steel made it ideal for the project’s highly individualised panel designs. Each panel, manufactured in J57S Up Aluminium, was precision-engineered to align with structural steel elements and installed quickly without compromising design integrity. Finite Element Analysis (FEA) was used to model stress points, ensuring optimal performance under environmental loads.
Complementing the main façade, Optima IPC was specified for the soffits and entrance zones. Its interlocking pressed cassette design offered clean lines and visual consistency across transitional elements, while maintaining robustness and ease of installation.
Both systems were finished in UA Regency Gold 2 – a shimmering anodised coating that interacts dynamically with natural light. This carefully chosen finish enhances the building’s creative identity, changing in tone and depth throughout the day.
The project exemplifies innovation in façade engineering, with bespoke panels,
collaborative delivery, and a high-performance material palette. From concept to
installation, Sotech worked closely with installer Keyclad and project stakeholders to meet
demanding structural, aesthetic, and sustainability goals. The result is a striking, light reactive façade that symbolises the building’s dedication to creativity, design excellence,
and technical ambition.
Salix Court
Cubic Facades with Valcan supplied by RGB Facades
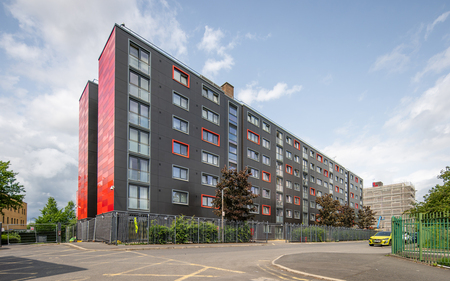
Salix Court is a key part of the Pendleton Regeneration Scheme in Salford, Manchester, focused on revitalising an ageing 1960s residential building. The project aimed to improve the building’s thermal performance, safety, and aesthetic appeal while minimising disruption for the residents, who remained in occupation throughout the works.
The primary challenge was the building’s poor condition, with a deteriorated substrate requiring significant remediation. Working within these constraints, the team chose Vitradual aluminium panels, which were secured to an aluminium support framing system. This solution was paired with high-performance insulation, cavity barriers, and a breather membrane to ensure optimal thermal efficiency and fire safety. The installation process was designed to be fast and flexible to meet the demands of a live residential setting.
Key to the project’s success was the incorporation of non-combustible materials and the enhancement of the building’s U-values, resulting in improved energy performance and a reduced carbon footprint. The design not only improved the building’s thermal performance but also provided a visually appealing, modern finish that aligned with the broader aesthetic goals of the regeneration scheme.
Despite challenges such as misaligned windows and the need for a change in the U-value
calculations, Salix Court was completed efficiently, staying within budget and maintaining a
high standard of workmanship. This project is a prime example of successful collaboration,
technical expertise, and a commitment to quality in a highly complex, live environment.
St James Boulevard, Newcastle
Datum Group with Dryklad and Dryklad Datona
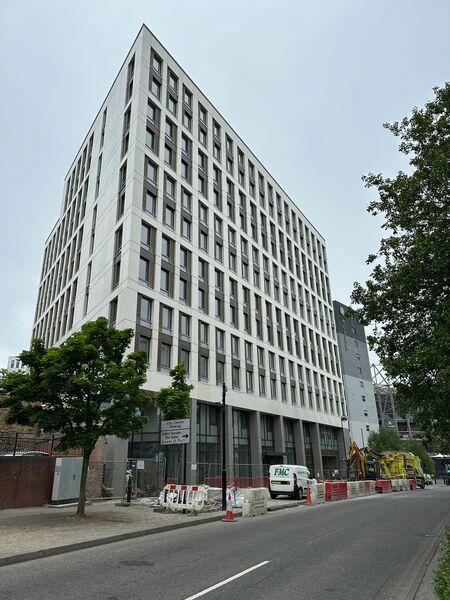
The St James’ Boulevard development is a multi-storey student accommodation scheme located within a constrained urban site in Newcastle city centre. The façade strategy was a critical element of the project, requiring a solution that balanced thermal performance, fire compliance, cost control, and ease of installation within tight spatial and logistical limitations.
DryKlad’s rainscreen support system was selected for its ability to reduce the cladding zone by 27%, significantly decreasing the façade build-up depth without compromising structural or thermal performance. This enabled the client to transition the scheme from feasibility to construction stage by bringing the façade package within budget while preserving key architectural intent.
The system utilised extruded aluminium brackets with A2-rated aerogel thermal isolators, vertical support rails, and was paired with Rockwool Rainscreen Duo Slab insulation and Tenmat fire barriers to meet Approved Document B and CWCT guidance. Dryklad Datona Aluminium Panel fixed using both concealed fixing.
The reduced material volumes and component sizes led to lower embodied carbon and improved site logistics. DryKlad’s lightweight system was particularly advantageous given the tight, landlocked site, allowing for easier handling, fewer crane lifts, and phased installation.
In addition to enhanced sustainability and cost-efficiency, the system supported a robust compliance strategy and efficient on-site coordination. The façade package ultimately contributed to the delivery of a high-performance, safety-led, and visually cohesive building envelope aligned with modern regulatory and environmental expectations.
University Square United Living
Valcan with MK Facades
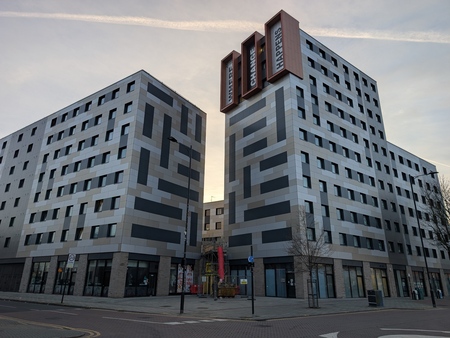
University Square is a modern residential facility designed for students attending the University of Essex’s Southend campus. The complex features four distinct blocks, with the tallest reaching ten stories. Due to safety regulations, the original insulation and cladding were found non-compliant with limited combustibility standards, prompting their complete removal and replacement to enhance fire safety.
10,000m2 of Valcan’s VitraDual® Aluminium cladding panels were specified by Architects Purcell to replace the high-pressure laminate cladding system on the 500 student room buildings.
VitraDual® is A1 fire rated to BS EN 13501-1 meaning it is non-combustible and suitable for use in high rise buildings and other structures were safety in crucial. Visually, VitraDual® is similar to traditional composite panel, however what makes it different is the fact that it is constructed from 100% aluminium, rather than combustible material such as polyethylene and fire rated mineral.
The panels were expertly installed by cladding specialists MK Facades using a Rivet System with fixings supplied by Certifix Ltd, who also carried out pull-out testing on site the determine the correct fixings.
The renovations on the four blocks necessitated extensive collaboration among Valcan, MK
Facades, and various contractors. This teamwork was crucial for executing the project to a
high standard.
Wrexham University Enterprise, Engineering and Optics Centre
Sitastruct with Proteus Facades
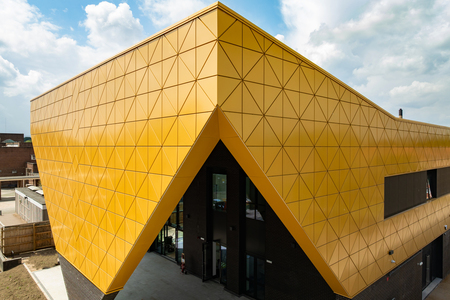
Wrexham University’s new Enterprise, Engineering and Optics Centre makes a confident architectural statement, with a façade that reflects the bold, high-tech ethos of the institution. At its heart is a striking composition of triangular Proteus SC Tray panels, finished in a rich PPC Tiger Drylac Gold. This warm metallic tone evokes the precision and innovation of aerospace materials, resulting in a façade that feels both engineered and refined.
The design’s geometry is central to its visual impact. Eight triangular panels are arranged to form larger square modules, creating a dynamic tessellated surface across the elevation. These repeated formations generate rhythm and depth, with sharp joint lines and crisp folds enhancing the building’s precise, technical aesthetic. The interlocking panels form overlapping details that cast subtle shadow lines, shifting with the light throughout the day.
Smaller bespoke triangles were used around the building’s perimeter to maintain the continuity of the pattern, ensuring visual consistency and reinforcing the geometric language of the façade. The result is a seamless, visually engaging skin that feels both purposeful and beautifully executed.
Inspired by advanced composites and the clean, structural language of airframe construction, the façade directly reflects themes of performance, innovation, and material science that define the centre. The gold finish adds character and distinction, catching the light and giving the building a sense of prestige. It subtly recalls the high-performance coatings and specialist alloys common in engineering and optical technologies.
Together, these elements form a façade that is not only bold and contemporary, but also
intrinsically linked to the building’s function and identity.
Sponsored by

Animate Leisure Complex - Preston
Lester Cladding North West with Shackerley
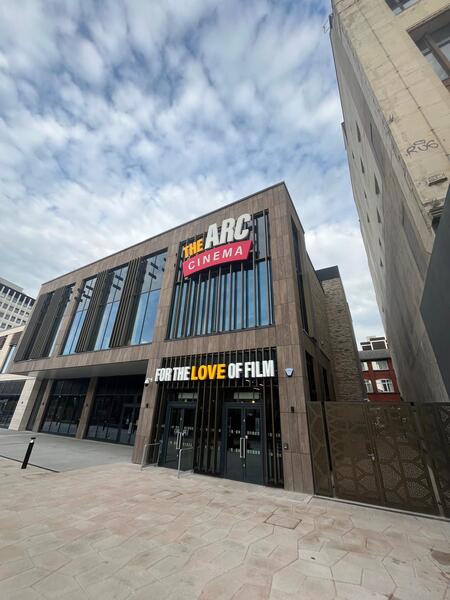
Lester Cladding North West collaborated closely with Eric Wright Construction on the delivery of a new-build leisure complex situated in a challenging city centre location. The project required meticulous planning and coordination to overcome significant constraints, including restricted site access, tight spatial conditions, and complex delivery logistics. Through effective partnership and project management, both teams ensured the scheme was completed on time with minimal disruption to the surrounding environment.
The Animate Complex is distinguished by its visually striking, contemporary façade. To further enhance its modern appearance, a range of Shackerley tiles was installed at the lower levels. These included a blend of natural stone and timber-effect finishes, mounted using a secret-fix system integrated into a helping-hand bracket and rail framework. The tiles were laid out in a complex, multi-size arrangement—carefully designed and executed to align with the architect’s vision and meet the client’s exacting standards.
Adding to the project’s complexity was the integration of cavity fire barriers and their
interface with the supporting bracket and rail system. Lester Cladding North West played a
pivotal role in ensuring the fire strategy was fully implemented in line with building
regulations and compliance requirements.
Candleriggs Square
Titan Facades with NBK
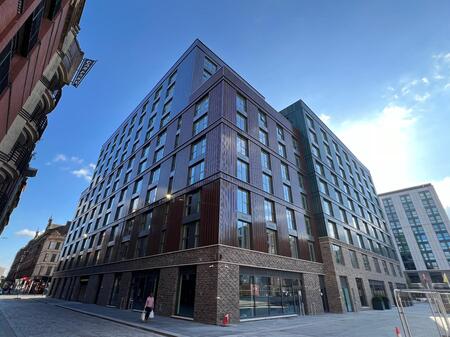
After the success of Solasta Riverside Project we were once again engaged by Graham
Construction to develop a similar bespoke terracotta tile design with multiple shapes,
complex corner detailing and level steps with stunning effect.
Located in the heart of the city the 18 storey development brings new life into the urban
heart of Glasgow’s up and coming Candleriggs Quarter, offering high quality city centre
living and breath-taking views (if you live in one of the penthouses!) of the city, and is a key
stone BTR development on behalf of DRUM Properties.
The project consists of over 20,000 terracotta tiles supported off a bespoke frame and grid system specifically designed to accommodate the excessive wind loads experienced in this area. Other elements also include a range of aluminium ventilation panels, copings & soffits, along with a element of stone rainscreens selected to match in with the historic retained element of the façade on the Trongate elevation. Blending old with new seamlessly whilst keeping one eye firmly fixed on the future.
Using the experience developed on the Solasta project allowed us to develop more complex
design solutions, integrating all the elements and creating a truly ‘one of a kind’ façade.
The seemingly ‘colour changing’ façade will surely be an iconic additional to the Glasgow
city skyline for many years to come.
Gallions Reach
Guildmore with Soltherm External Insulations
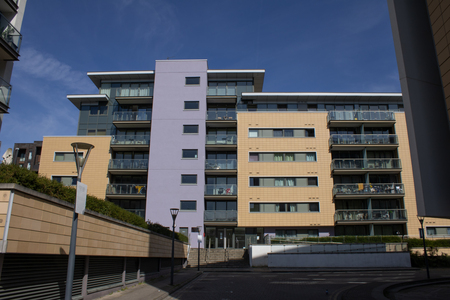
Completed in September 2024, Gallions Reach at Royal Albert Wharf was one of the largest cladding remediation projects in the UK, delivering large-scale external façade remediation across seven high-rise buildings—five residential and two mixed-use—ranging from six to nine storeys. Previously fitted with combustible cladding, these buildings required urgent intervention to enhance fire safety and aesthetic appeal. Delivered over an 18-month programme, the works were critical to significantly improving safety and long-term performance.
The project scope included removing combustible insulation and cladding and replacing it with non-combustible systems rated A2-s1, d0 or better. Installed systems included 8,000 sqm of new EWI, 3,408 sqm of ACM cladding, 2,447 sqm of terracotta tiles, 2,666 sqm of non-combustible spandrel panels, and 3,784 sqm of upgraded decking. Fire-rated cavity barriers were installed throughout, greatly improving fire integrity and achieving EWS1 A1 ratings across all buildings.
Works were carefully phased to minimise disruption, beginning with Latitude and Ebb Court before progressing through the remaining five blocks. The site’s riverside location posed a major logistical challenge—particularly access around the River Blocks. Temporary dams controlled water levels and maintained safe scaffold access throughout. Additionally, the close proximity to London City Airport required careful coordination to manage scaffold heights and crane operations per strict airspace regulations.
Resident engagement was integral to success. A full-time Resident Liaison Officer ensured clear communication through regular updates, safety briefings, and one-on-one support, helping manage expectations and reduce disruption.
The project was a highly collaborative effort between contractors, suppliers, managing agents, and residents. The result is enhanced safety, improved thermal performance, and greater occupant confidence.
Gallions Reach stands as a successful example of complex remediation delivered with
technical precision, logistical planning, and genuine resident consideration.
Liverpool Waters
Vermont & Task UK with Cosentino in partnership with RGB Facades
Liverpool Waters from Vermont is the latest edition in exciting shorefront rejuvenation. The wider Liverpool Waters development is a transformative £5.5 billion project spanning 2.3 km along Liverpool’s historic waterfront. This ambitious 30-year masterplan aims to rejuvenate 60 hectares of former dockland into a vibrant, sustainable mixed-use neighbourhood, seamlessly integrating with the city’s Commercial Business District and iconic waterfront.
A standout feature of the façade design on Liverpool Waters is the extensive use of Dekton panels. These ultra-compact surfaces, composed of quartz, porcelain, and glass, offer exceptional durability and resistance to UV rays and weathering. Their non-combustible nature, with a Euroclass A2-s1, d0 fire rating, ensures safety in high-rise applications, making them ideal for the project's ambitious architectural vision.
Managing construction in such a high-traffic, historically sensitive area presents unique challenges. The site is located within Liverpool's historic docklands, an area with limited infrastructure and complex land conditions. The development spans multiple plots with only two primary entry points, one of which is shared with the public and local businesses, necessitating careful coordination to ensure safety and minimise disruption. Additionally, the presence of heritage assets and the risk of unexploded ordnance from the site's industrial past require meticulous planning and compliance with stringent safety protocols . To address these challenges, a coordinated approach involving the principal contractors has been implemented. This includes the use of a live risk register, regular coordination meetings, and a comprehensive Contractor Handbook to ensure safety and compliance throughout the project's duration.
Through innovative design and meticulous site management, Liverpool Waters is poised to become a benchmark in urban regeneration, blending modern architecture with historical preservation and community engagement.
Mill Strand Primary School
Vivalda Ireland with Lowry Building & Civil Engineering with Rockpanel
Creative cladding has been instrumental in the external facade of a unique school project, that reflects its history, while pointing to a vibrant future. Using Rockpanel volcanic rock cladding, Mill Strand Integrated Primary School in Portrush has created a stunning effect to create a unique and highly personal statement of optimism and inclusion.
Born out of the Good Friday Agreement, Integrated Schools in Northern Ireland support an ethos of diversity, respect and understanding across cultures and religions and between those of different socio-economic backgrounds and abilities. Hence, when it embarked on a project to build a new, expanded home for it pupils, teachers and local community, the school wanted to create a special facade that told the story of rich history - and bright future.
Working closely with architect Isherwood + Ellis, contractor Lowry Building and Civil Engineering, GC Joinery and Rockpanel, Vivalda harnessed its UK-wide capability to realise the highly complex creative narrative of an award-winning artist appointed to tell the school's rich history through a mixture of drawings and writing.
Faced with the design and construction of a new school, the leadership team was keen to create a legacy of the old school, while embracing the idea of a fresh chapter. As part of that process, Belfast-based graphic recorder and visual facilitator Stéphanie Heckman, who has worked with UNESCO, Friends of the Earth and the British Red Cross, was asked to create several feature facades for the building.
For this project Rockpanel Colours A2 (RAL 7001, RAL 6034, RAL, 5021, RAL 5001) were used. The key characteristic of these vibrant, coloured panels is there ability to be etched, to create a highly creative finish.
Port Loop
CCL Facades with EH Smith
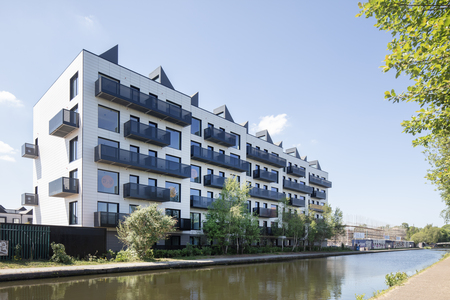
Delivered by CCL Facades, the £3.1m full façade package for Mansion House at Port Loop is a testament to CCL’s ability to deliver fully integrated through-wall construction systems. The façade showcases a harmonious blend of structure, performance, and visual identity, combining a Steel Framing System (SFS), high-performance glazing, extruded terracotta tiles, and bespoke aluminium window pods.
Each element of the project was carefully selected to meet the technical and aesthetic
requirements of the design. The materials work together to create a vibrant, modern
expression while achieving excellent performance outcomes. The façade not only enhances
visual appeal but also delivers strong environmental credentials, with components
contributing to BREEAM targets.
The integration of large-format glazing, crisp terracotta finishes, and sharp-edged pods
gives the building a bold, urban character, aligning with the Port Loop vision of
architectural innovation and neighbourhood identity.
Incorporating terracotta, aluminium windows and bespoke aluminium window pods offered a sculptural quality to the façade while navigating complex geometries. The integration was essential to maintaining the architectural language and rhythm of the elevations. The synergy between materials and systems - delivered under a unified approach by CCL Facades - ensured a façade solution that met all client expectations for performance, longevity, and design excellence.
Close collaboration with the main contractor was critical. CCL Facades maintained regular
dialogue with project managers and other subcontractors, holding weekly progress reviews
and risk mitigation sessions. Early engagement with suppliers helped ensure lead times
were met, particularly for bespoke items like the aluminium window pods.
The project was particularly commended for the quality and architectural impact of the
façade. The bold combination of terracotta, glazing, and aluminium gave the Mansion House
a striking identity, helping to set the tone for Port Loop as a forward-thinking, design-led
neighbourhood.
Sherlock Street
Precision Facades with Argeton Terracotta supplied by Taylor Maxwell
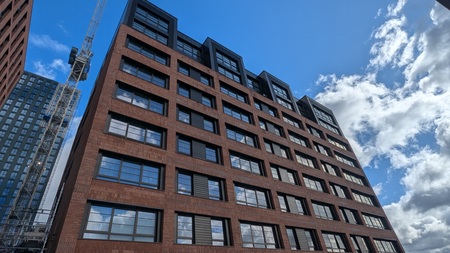
Sherlock Street is a landmark residential development in central Birmingham, comprising a striking 30-storey tower and seven lower-rise blocks. At the heart of the façade is the Argeton Terracotta Rainscreen System, installed from levels 2 to 30, delivering a bold, elegant finish using vertical green tiles. Chosen for its durability, sustainability, and timeless visual appeal, the system played a central role in achieving BREEAM Very Good and HQM Good ratings.
Precision Facades coordinated early with architects, suppliers, and installers, including international site visits and detailed mock-ups to ensure seamless alignment across the 30-storey elevation. The bracket and rail system supplied by Taylor Maxwell enabled secure installation and clean transitions between complementary systems, including the Bailey I-Line and Genius Prime panels.
The project faced significant logistical challenges due to its busy city-centre location, including limited site access, traffic congestion, and strict safety requirements. Through meticulous planning, stakeholder collaboration, and enhanced site management, all works were delivered safely and efficiently—achieving zero reportable incidents.
Completed on time within the agreed 72-week schedule and under the initial contract budget, the project was praised by both main contractor Watkin Jones and client Get Living for its quality, execution, and site leadership. The façade was highlighted as a key contributor to the development’s architectural success and long-term appeal.
Sherlock Street sets a benchmark for the large-scale application of ceramic rainscreen systems in urban residential environments, combining strong visual identity with outstanding technical performance and sustainable outcomes.
Talbot Road
Cubic Facades & Robertson with Cosentino & RGB Facades
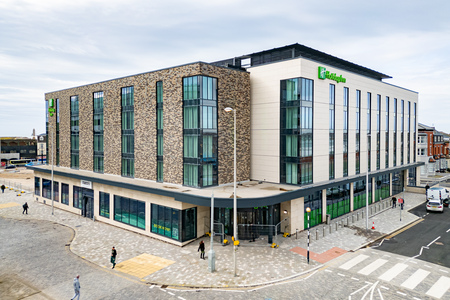
The Holiday Inn Blackpool project combines a bold architectural vision with technical precision. Central to this standout project was the installation of a striking stone-clad exterior, a visually captivating and durable envelope that has become a defining feature of the building. The façade was completed using Dekton, a premium ultracompact surface known for its outstanding performance in external cladding applications. Dekton’s resistance to UV rays, temperature fluctuations, moisture, and staining made it an ideal material for the coastal environment of Blackpool, ensuring long-term durability with minimal maintenance. Its large format and consistent finish also allowed for seamless design execution, delivering a clean and contemporary aesthetic that enhances the hotel's architectural identity.
The project was logistically complex, situated directly above a live railway line. This location necessitated rigorous planning, continuous collaboration with rail authorities, and the implementation of strict safety protocols to prevent disruption to train services. Despite these challenges, the team displayed exceptional adaptability and problem-solving skills throughout the build. Every phase was managed with a focus on safety, efficiency, and precision, underscoring the team's deep expertise in navigating demanding construction environments.
The final result is a compelling example of what can be achieved when innovation, material excellence, and skilled craftsmanship align. It is a project that not only met but surpassed client expectations, solidifying our reputation for delivering high-quality façade solutions in complex settings. The Holiday Inn Blackpool now stands as a proud and prominent addition to the skyline.
7 Calonne Road
Roberts Jefferson Metal Roofing & Cladding with Belfry Façade Systems
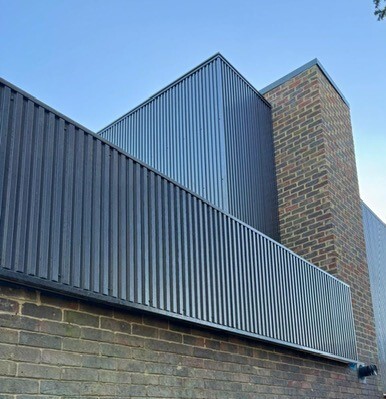
This project involved the transformation of a high-end residential property through the
design and installation of a bespoke copper castellated rainscreen system, which was
central to the architect’s vision. The combination of dark brickwork and the copper finish
gave the building a bold and distinctive appearance. Every area was individually surveyed,
with 192 custom-sized panels fabricated to fit precisely around soffits, fascias, and window
reveals, all installed on ventilated cross battens. The cylindrical turret was clad using the
same copper system, with panels face-fixed to a stainless steel pre-rolled frame using
colour-matched Fix & Fast fixings.
The project was delivered on time, although the final cost exceeded the original budget due
to the clients additions, including the decision to clad the entrance gate in the same copper
finish. The client was highly satisfied with the outcome, and the attention to detail required
throughout showcased our ability to deliver high-quality solutions.
Castelnau
J&PW Developments with Proteus Facades
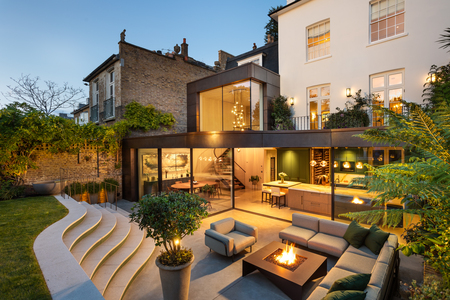
The extension of a Grade II listed property in Castlenau presented a unique opportunity to blend modern design with the historic fabric of the original structure. To achieve this the Proteus HR honeycomb rainscreen system was specified in 0.7mm Aurbis brass finished with a BMA Distressed Patinated treatment by Bronze Restorations. This process gave the panels a rich, aged appearance that allowed the contemporary extension to complement the existing building while introducing a bold, modern edge.
The design incorporated both flat and curved elements, with the panels providing a precise, clean finish across the entire façade. Manufactured at Proteus’ dedicated facility, the panels were installed on site by J&PW onto a timber substrate using a direct fix method. Integrated corner location brackets, built into the edge extrusion of each panel, ensured accurate positioning and a secure connection. The more intricate curved areas were installed with great care, maintaining the original design intent and ensuring the final result met the highest aesthetic standards.
Proteus worked closely with the installation team, providing full support and training to
ensure the panels were installed correctly and efficiently. Despite the complexity of the
design, the project stayed on track and was completed to the highest standards. The result
is an extension that enhances the historic building’s charm, balancing the old and the new
with sensitivity and skill. The combination of high-quality materials, precise manufacturing,
and expert installation has created an elegant addition that is both visually striking and in
complete harmony with its environment.
Hove Central
Winkworth Metal Roofing with VMZINC
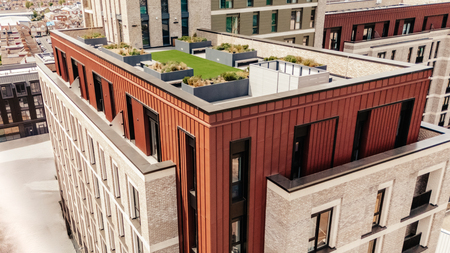
Hove Central brings new life to the disused Sackville Road Trading Estate, regenerating a prime piece of brownfield land into a thriving community of more than 800 homes. The project also provides the area with extensive public gardens and a main boulevard leading to a large public square, office accommodation, workspaces, shops and cafes. The nine-acre brownfield site is conveniently located next to Hove Station and is just a few minutes’ walk from the seafront. The project has been coined ‘the redevelopment of Hove’.
3,000sqm of VMZINC Pigmento Red and Anthra standing seam was installed to the vertical cladding, mansard roofing and dormers across four blocks. The zinc façade was expertly installed by Winkworth Metal Roofing – a third generation family business of zinc and copper smiths. Coils of zinc were bent, shaped and transformed to meet the exact requirements of the job. The bespoke nature of the installation required on site fabrication by skilled craftsmen and was the culmination of decades of experience and know-how.
Standing seam cladding was chosen as a traditional form of construction to harmonise with the local area. A special coating was applied to the material to ensure longevity in a coastal
environment. The architect specified a dark grey and red to be used across different blocks
to add character and contrast across the development. VMZINC’s Anthra and Pigmento Red
was selected as an ideal match. The Anthra is bold and strong, in contrast to the Pigmento
Red which is distinctive and reflects the vibrancy of Hove. The VMZINC is a prominent
feature of the development.
Project Dexter - Helios Building, Harwell
Longworth Facades with Proteus Facades
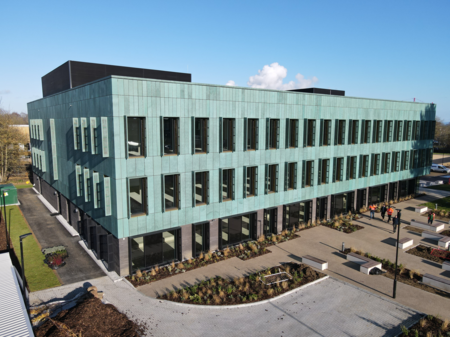
The Helios Building is a 45,000-square-foot project across three floors which has set a benchmark for sustainable construction. Designed to BREEAM excellence standards, the Helios Building features a mix of meeting rooms, hot-desking areas, and shared social spaces, fostering collaboration and innovation.
Situated on the Harwell Campus in Oxfordshire, The Helios Building is part of the 700-acre science and technology campus. Over 6,000 people work there in over 240 public and private sector organisations, working across sectors including Space, Clean Energy, Life Sciences and Quantum Computing.
Longworth were contracted by Kingerlee Construction to design, supply and install the Tecu
Copper rainscreen facade to all external elevations, including full support framing,
insulation, cavity fire barriers, sheathing boards and SFS system.
The Gateway
Precision Facades with VM Zinc
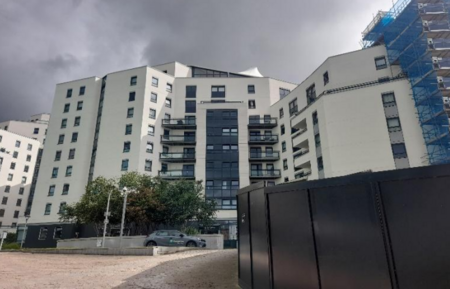
The Gateway in Leeds is an 800,000 sq. ft mixed-use development and a prominent landmark on the city’s eastern fringe. Completed in April 2025 under the Homes England Cladding Safety Scheme, the project involved the comprehensive refurbishment of the fourblock site’s external envelope to significantly enhance fire safety, durability, and visual impact.
Precision Facades, working in partnership with VM Zinc, led the installation of a new specialist metal rainscreen system across the development. The specification of VM Zinc panels was central to the project’s success, selected for their A1 and A2-s1,d0 fire ratings, exceptional durability, and modern architectural appeal. The lightweight, recyclable panels provided a refined, low-maintenance finish that complemented both the building’s scale and Leeds’ evolving skyline.
Installation was phased and technically complex, with works delivered while the occupied building remained fully operational. The project team overcame logistical challenges including restricted site access, limited delivery windows, and significant structural misalignments of up to 60mm. Despite this, the rainscreen system was installed with precision, supported by digital quality management via Field View software.
Key system components included Rockwool insulation, OBEX membranes, and cavity
barriers, creating a facade solution that was safe, compliant, and future-proof. This
transformative project stands as a benchmark for large-scale façade remediation under
regulatory reform, showcasing how expert installation and the thoughtful use of VM Zinc, an
outstanding specialist metal, can redefine building identity while meeting the highest safety
and sustainability standards.
Sponsored by

190 - 192 Park Drive, Milton Park
Plasline Dry Lining and Contrasol with Vincent Timber
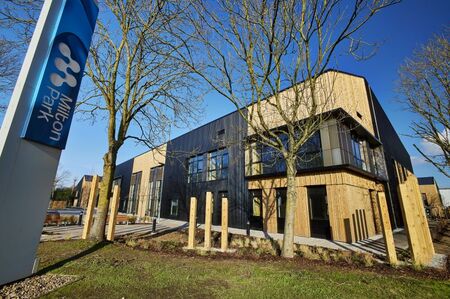
Milton Park Launches 76,000 sq ft Sustainable R&D Hub to Support Innovation Growth
Milton Park, one of the UK’s leading science and technology communities, has completed a new development offering over 76,000 sq ft (GIA) of sustainable, flexible R&D space. Developed by MEPC and delivered by Barnwood Ltd, the project introduces seven units across three buildings, designed to meet the rising demand for high-quality, adaptable workspaces in Oxfordshire.
The units are tailored for a range of uses, including high-tech engineering, laboratories, and tech start-ups. Each building is designed to achieve a BREEAM ‘Excellent’ rating and an EPC ‘A’, reflecting a strong commitment to sustainability and energy efficiency.
“Creating spaces that support science, technology, and sustainable innovation is central to our mission,” said Philip Campbell, Commercial Director at MEPC Milton Park. “This development allows companies to grow in energy-efficient, future-ready facilities.”
Key features include enhanced mechanical and electrical infrastructure, high floor loadings, clear internal heights, and layouts that can be adapted to specific business needs. Each unit includes dedicated parking with electric vehicle (EV) charging stations, supporting greener transport initiatives.
Plasline Dry Lining Ltd partnered with Vincent Timber to supply and install Thermowood cladding, contributing to the buildings’ sustainable and modern design.
The site is also near the Bee House – Milton Park’s co-working and amenities hub – and includes landscaped outdoor areas to support wellbeing and collaboration.
“This project showcases what’s possible when sustainability meets flexibility,” said Dan
Mace, Construction Director at Barnwood Ltd. “It’s a significant step forward for the
region’s R&D ecosystem.”
Harwell Science and Innovation Campus
Southern Industrial Roofing with Vincent Timber
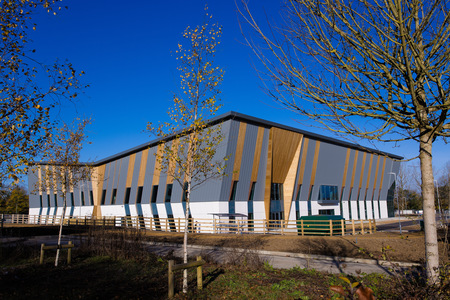
Harwell Campus Secured £300m to Expand R&D and Innovation Facilities
Harwell Science and Innovation Campus secured a £300 million finance facility to support its ongoing expansion as a leading hub for science and technology. The funding was arranged by the campus’s public-private partnership — a joint venture between Brookfield, the Science and Technology Facilities Council, and the UK Atomic Energy Authority (UKAEA).
The investment enabled the development of 440,000 sq ft of new laboratory and R&D space across the 700-acre campus. Major projects included the Tech Foundry, a 220,000 sq ft advanced manufacturing facility, and the Linear Accelerator Building, designed to support ambitious start-ups and scale-ups in science and technology.
“This £300m facility allowed Harwell to expand and deliver the high-quality infrastructure our innovation ecosystem needed,” said Tim Bestwick, Chair of the Harwell Campus Joint Venture and CTO at UKAEA.
The finance was provided by a consortium comprising Deutsche Bank, BNP Paribas, and AXA. Feltham Construction served as the main contractor, working alongside Southern Industrial Roofing. Vincent Timber supplied the VTX Redwood cladding used throughout the development.
Harwell Campus remained home to some of the UK’s most significant scientific assets, including the Diamond Light Source, National Quantum Computing Centre, and the Rosalind Franklin Institute. With over £3 billion of public investment and close ties to the University of Oxford, Harwell played a central role in shaping the UK’s innovation economy.
This milestone underscored how public and private collaboration continued to unlock
critical infrastructure for the UK’s science and tech sectors.
Orsett Heath Academy
Marksman Roofing & Cladding with Vincent Timber
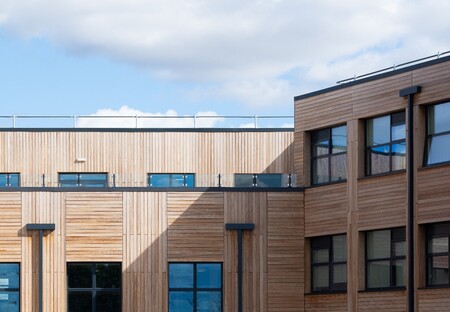
Orsett Heath Academy Opens New Purpose-Built Campus in Thurrock
A major milestone for education in Thurrock has been reached with the opening of the brand-new Orsett Heath Academy campus. Located off Stanford Road, the permanent school replaces the temporary detached classroom block that had served students since 2022.
Commissioned by the Department for Education and delivered by McAvoy, the 8,610 square metre secondary school began construction in May 2023 and officially opened in September 2024. The three-storey building, part of the South-West Essex Community Education Trust, provides places for up to 1,200 pupils aged 11 to 16.
Designed with innovation and student experience in mind, the new academy includes a striking double-height dining hall, collaborative learning spaces, and a dedicated performing arts hub. The building supports the school’s specialisms in sport, the arts, and languages, and contributes to the broader vision for a future Thurrock Institute of Sport — a legacy project to enhance education, sport, and recreation in the borough.
The site also features extensive external facilities including landscaped grounds, playing fields, parking areas, outdoor lockers, and a multi-use games area.
Sustainability and aesthetics were key considerations in the design. The building’s exterior features Thermally Modified Ayous timber cladding, supplied by Vincent Timber Ltd in Birmingham and installed by Marksman Roofing & Cladding, offering a durable, modern finish that blends with the natural surroundings.
As part of the long-term site development, the original 2022 temporary building will now be repurposed into a nursery for 110 children. Its external appearance will also be upgraded with timber cladding to reflect the high-quality design of the main school.
Described as a “very exciting” development for families in Thurrock, the academy provides a
much-needed permanent home for a growing student population and a hub for future
community engagement.
SeVue Luxury Development
Coopers Carpentry & Construction with Vincent Timber
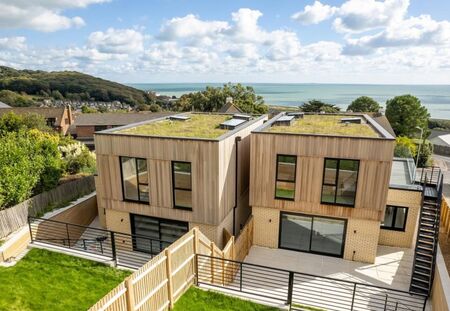
SeVue in Hythe: A Showcase of Modern Coastal Living
Cooper and Cole successfully completed the transformation of a prime coastal site in Hythe into SeVue - a bespoke residential development that captured the essence of modern coastal living. This carefully designed collection included two luxury houses and three high-end apartments, all built to offer residents a seamless blend of contemporary style, comfort, and practicality.
Located in a stunning coastal setting, SeVue stood out for its clean architectural lines, expansive windows, and carefully chosen materials that complemented the natural surroundings. The development balanced striking visual appeal with smart, functional layouts tailored to the demands of modern life.
Property developer Cooper and Cole led the project from concept to completion, with construction works expertly delivered by Coopers Carpentry & Construction Ltd. Their attention to detail and craftsmanship ensured the high quality of the finished homes.
A standout feature of the development was its thermally modified Ayous timber cladding – an almost defect free product, supplied by Vincent Timber. The warm tones and refined grain of the timber added a natural, timeless finish to the exterior, enhancing both the aesthetic appeal and durability of the buildings.
Every aspect of SeVue was thoughtfully executed - from its design and materials to its location and lifestyle offering. The result was a small, exclusive development that raised the bar for residential living in Hythe.
SeVue not only added architectural value to the area but also reflected the strength of
collaboration between experienced developers, skilled contractors, and premium suppliers
working toward a shared vision of excellence.
Silverwood School
ATJ Facades with Nor Clad
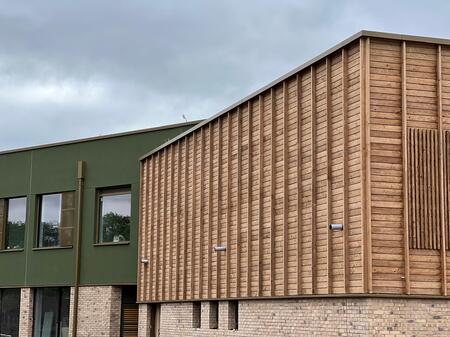
This project highlights the exceptional integration of sustainability, biodiversity, and aesthetic design in a modern educational setting. A key element was the use of approximately 1500m² of Siberian Larch timber cladding on the external façade. Chosen for its natural resistance to decay, increased durability over other softwoods, and low environmental impact, Siberian Larch provided a warm, organic appearance that blended seamlessly with the surrounding woodland, reinforcing the school’s connection to nature and promoting a sense of peace and tranquillity.
The larch is not only visually appealing but also renewable, sustainably sourced, and more environmentally friendly than many façade alternatives. Its use contributed to the school’s identity as one of the first in a new generation of Net Zero in operation schools.
The building features a Cross-Laminated Timber (CLT) structural frame, offering a sustainable, low-carbon alternative to traditional steel or concrete, while Rockwool Duo Slab insulation within the façade provided the thermal performance required to meet the project’s energy targets.
Biodiversity was also a core consideration. ATJ installed eight specialist bat boxes into the façade to support Bechstein’s bats, one of the rarest bat species in the UK, found living in the school’s woodland. This ecological measure demonstrated a strong commitment to environmental stewardship.
Despite early delays due to water ingress in the CLT frame, the façade was completed on time, within budget, and in line with the main contractor’s critical programme milestones, with care taken to minimise disruption to the live school environment.
The project achieved an exceptional EPC rating of -13 AT and airtightness of 1.84,
demonstrating its outstanding energy performance. The client was extremely pleased with
the result, which reflects the true beauty and performance potential of timber in sustainable
construction.
Strathkelvin Retail Park (B&Q)
Scotstream with Vincent Timber
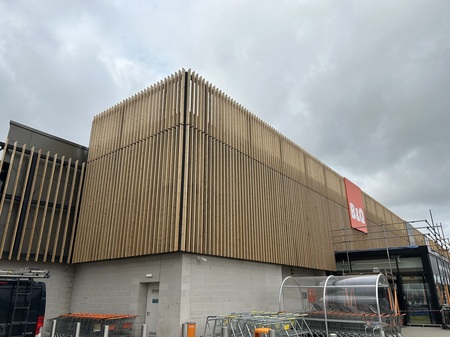
Strathkelvin Retail Park – B&Q showcases a bold, modern interpretation of sustainable timber cladding in a high-traffic retail environment. The façade design, delivered with precision and attention to detail, demonstrates how natural materials can elevate commercial architecture while aligning with environmental responsibility.
The project features a vertically installed timber cladding system, enhanced with vertical decorative feature battens to break up the façade and introduce a dynamic panel-style aesthetic. These elements not only provide visual interest but also reinforce the architectural intent of creating a clean, contemporary frontage that complements the retail park’s wider masterplan.
Thermally modified redwood was chosen for its durability, stability, and sustainability credentials. The material’s consistent performance and cost-effectiveness made it an ideal choice, particularly as it tied in seamlessly with timber elements used elsewhere on the site, ensuring architectural cohesion. Timber fins were also installed horizontally over windows to provide functional shading, contributing to both energy efficiency and visual balance.
The scheme was delivered on time and to budget, with outstanding collaboration between all parties. Vincent Timber Ltd manufactured the timber; Scotstream Limited expertly installed the system; Davidson Timber UK Ltd acted as agent and customer; and Key Property Solutions served as the main contractor. Each organisation played a vital role in bringing the vision to life.
The client expressed full satisfaction with the outcome, praising the scheme for its quality,
professionalism, and its strong contribution to the site’s visual identity. This project stands
as a testament to the power of collaboration, craftsmanship, and sustainable design.
The New Barns, Horseheath
Seamans Building and M&S Contracts with Vincent Timber
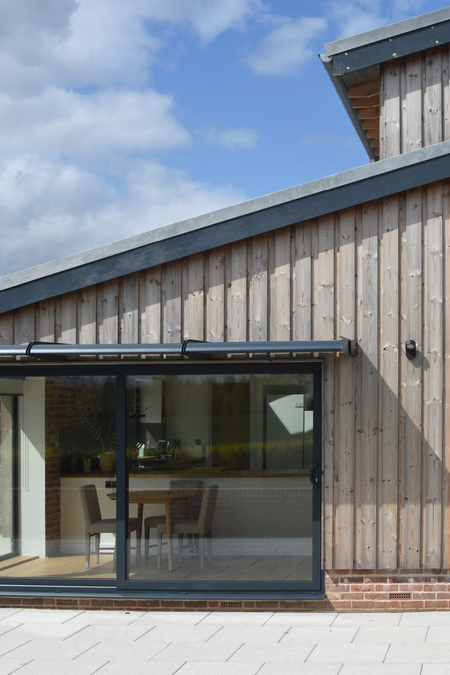
The New Barns comprise two building elements - a north barn and south barn with a link corridor. Designed as a replacement dwelling, the arrangement was dictated by the form of the original barns, with the south barn being redesigned as a storey-and-a-half. The visual appearance is an interpretation of a traditional timber facade, with rustic vertical timbers on the south barn and horizontal cementitious boards adjacent the roadway to the north.
The client was passionate to achieve a high level of energy performance, so the project
included a 12kW Ground Source Heat Pump, underfloor heating, double and triple glazing
in aluminium window and door systems, a 14kW Solar PV system with a 20kW battery
system, MVHR, and a rainwater harvesting system.
Sponsored by

All Saints Community Hub
Classic Roofing with Gordian Building Solutions with Swisspearl
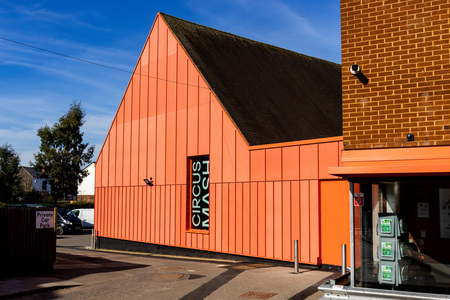
The refurbishment of All Saints Community Hub has delivered a striking new façade that combines aesthetic refinement with long-term durability. Swisspearl Patina Original NXT was specified for the project in a soft, natural P343 finish. The scheme reflects a carefully considered approach to cladding, balancing performance, sustainability, and architectural character. The panels were fabricated in-house by Gordian Building Solutions and installed by Classic Roofing, ensuring full quality control from production through to completion.
Swisspearl Patina Original NXT is a through-coloured fibre cement panel with a finely sanded surface that brings a natural, tactile finish to the building. As the material ages, it develops gentle tonal variations, enhancing the overall depth and visual interest of the façade. This evolving appearance provides a timeless aesthetic that complements the welcoming and inclusive nature of the community hub.
Before installation began, the substructure was checked and prepared to ensure it was completely level both vertically and horizontally. This alignment was essential for achieving the best results with the ventilated façade system. Vertical steel profiles were securely fixed to the existing structure using a combination of fixed and sliding points to accommodate thermal movement. A 50mm ventilation cavity was maintained behind the panels to allow for consistent airflow and effective moisture control. EPDM strips were applied at all contact points between the steel and the cladding to offer moisture protection and minimise visibility through joints. Panel spacing was kept at a uniform 10mm to meet movement tolerances and maintain a clean, consistent appearance.
The completed façade enhances the building’s visual identity while delivering long-term
performance, sustainability, and ease of maintenance.
Bridgnorth Rugby Club
BFG Groundworks and Construction with James Hardie
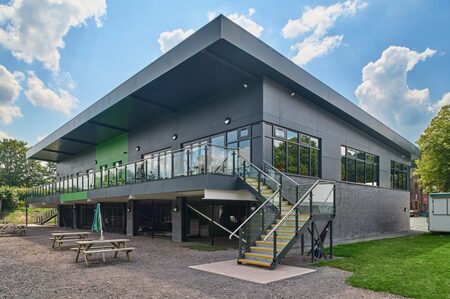
Bridgnorth Rugby Club, a community-run organisation, had outgrown its previous facilities, which were no longer suitable for its growing membership and the diverse range of activities it offered. The new facility, costing £2.5 million, was built with the support of club members and the local community, and provides a much-improved environment for everyone, offering a range of spaces, such as meeting rooms, a function suite, catering facilities, and a bar, for the local community to enjoy.
The rebuilding project required a façade material that was both modern and contemporary, in keeping
with the club’s vision. Hardie® Panel fibre cement cladding in Anthracite Grey and Green were
chosen to match the club’s specific colours, and to provide a durable and easy to install solution.
Dentistry Facility UClan
AMS Cladding with Gordian Building Solutions with Equitone
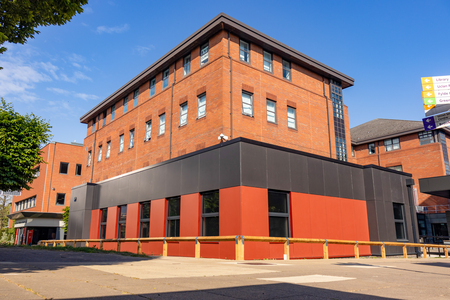
The extension of the University of Central Lancashire’s (UCLan) Dentistry facility has delivered a clean, contemporary façade that enhances the building’s identity while supporting long-term performance. EQUITONE [natura] was specified in two tones: charcoal [N073] and ruby [N359], to create subtle contrast with the original structure and provide a calm, professional aesthetic suited to clinical and educational settings. The panels were prefabricated by Gordian Building Solutions and installed by AMS Cladding, ensuring quality and precision throughout.
EQUITONE [natura] is a through-coloured fibre cement panel with a tactile, matte surface that brings depth and refinement to the façade. Its mineral-based composition offers excellent fire, weather and impact resistance, which are critical factors for high-traffic environments such as healthcare and education. The combination of soft charcoal and rich ruby tones adds understated vibrancy while maintaining the architectural integrity of the wider campus.
Offsite fabrication played a key role in the project’s success. Each panel was cut to exact dimensions before arriving on site, enabling fast and efficient installation with minimal disruption to the live university environment. Once delivered, the panels were fixed to a ventilated subframe using concealed mechanical fixings. A continuous ventilation cavity behind the cladding supports thermal performance and moisture management, contributing to the building’s long-term resilience.
Located in a busy city centre and operating throughout construction, the site presented logistical challenges that were overcome through tight coordination and planning. The use of prefabricated panels reduced on-site cutting, noise and waste, helping maintain a safe and calm setting for students, staff and patients alike.
The finished extension sits naturally alongside the original building, elevating its
appearance while meeting the university’s sustainability and safety goals.
Luton & Dunstable Hospital
Middlesex Facades with Etex Equitone
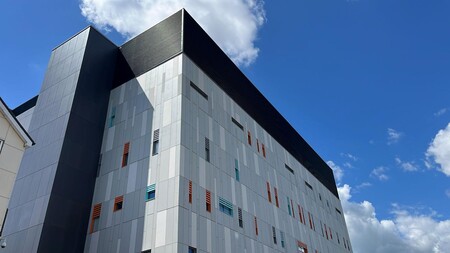
This 7000sqm of equitone cladding project is a new build development of the existing Luton & Dunstable Hospital. We designed, supplied and installed the various sized fibre cement panels on this building. With in time deliveries, catering for our position on the building we worked around the tight restrictions on site. The colour way and contrast of the natural toned panels against the bright and interesting brise soleil panels across the windows really stand out.
The project was delivered on time with a happy client. This all being done when the hospital
was neighbouring the existing hospital which was live.
Milton Keynes East School & Community Hub
Ashe Construction with James Hardie
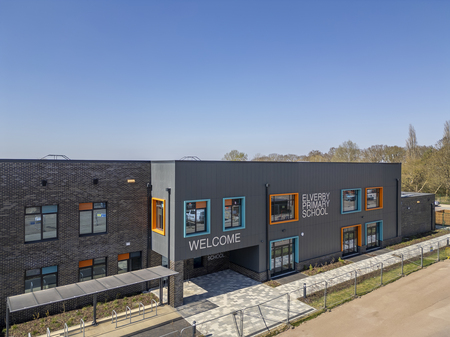
The purpose of this project was to deliver a new Primary School and a Community Health Hub in the MK East Strategic Urban Extension (MKESUE) area of Milton Keynes. The project is part of a larger infrastructure package funded by the UK Government's Housing Infrastructure Fund (HIF) and provides essential infrastructure for new residential developments in the area, ensuring that facilities can keep pace with population growth.
The buildings were designed with a focus on sustainability, using renewable energy sources and clever technology to minimise environmental impact and reduce long-term running costs.
Ashe Construction chose to use Hardie® Panel on both buildings because of its durability,
affordability and sustainable credentials. Hardie® Panel is 50% cheaper than directly
comparable products and achieves EAD Category I meaning that only one layer needs to be
installed up to 1.5m high from the ground, making it perfect for education projects. The A2
fire rated panel ensures robust protection against fire and extreme weather while delivering
a stylish and long-lasting finish for any project (with a warranty of 15 years). It is also
specifically engineered with a medium density for the European climate, not only minimising
resource consumption but also lowering associated CO2 emissions.
Princess Court
Sylk Exteriors with Gordian Building Solutions with EQUITONE
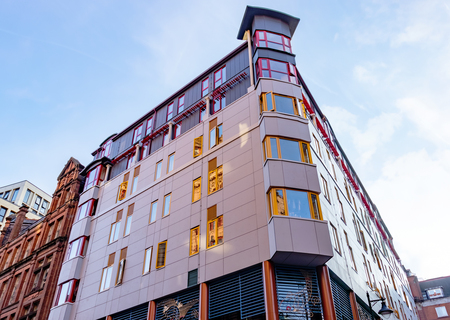
Princess Court has undergone a significant transformation through a carefully considered cladding remediation that delivers not only improved fire performance but also a striking contemporary aesthetic. The building now features EQUITONE [natura] fibre cement panels in two complementary tones, N163 and N073, which combine to produce a calm yet visually engaging exterior. These finishes reveal a raw, through coloured texture that gives the façade depth, tactility and a refined material honesty.
Situated in the heart of Manchester, within a conservation area, the project required sensitivity to context. The natural tones of the panels blend effortlessly with the surrounding architecture while giving the building a distinct and modernised identity. The tonal variation between the two finishes introduces subtle contrast and rhythm across the façade, without overpowering the character of the existing structure. The panels were arranged in a clean, linear layout that enhances the architectural clarity of the building. The natural fibre matrix within the material is subtly visible, creating texture that shifts with changing light conditions throughout the day. This play of light and shade adds a quiet richness and elevates the façade from a purely functional solution to a designled enhancement.
The result is a successful blend of performance and aesthetics. While the EQUITONE
[natura] panels meet the stringent fire safety standards and offer long-term durability, their
true impact lies in the visual improvement they bring. Princess Court now presents a
confident and contemporary face, one that resonates with its urban surroundings and
reflects a thoughtful, resident-focused approach to renewal.
Seacon Building, Ebbsfleet
Eden Facades with Equitone
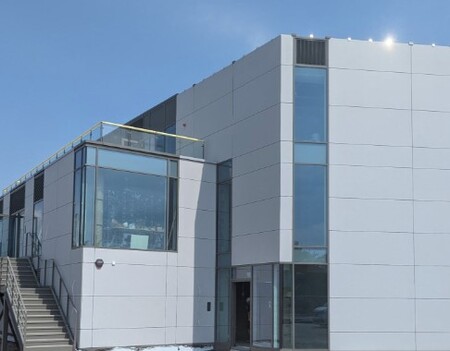
The Seacon Group appointed Ash Contracting to deliver a new three-storey office in Ebbsfleet to replace their outdated premises. Eden Facades was engaged to carry out the external envelope, drawing on an established relationship with the contractor and architect, Marjoram Architects.
The scope included Metsec SFS walling, Rockwool insulation and fire barriers, and Equitone rainscreen cladding. Precision was essential, particularly in the SFS installation, where our team achieved tolerances within just 2mm, which was critical to ensuring the success of subsequent works. Fire safety was a major focus, with A1-rated Y-wall and Siniat boards applied strategically throughout the building. All fire barriers were installed to the highest standards and independently inspected and approved post-installation.
The final phase saw the installation of Equitone Natura cladding and capping, delivering both performance and architectural quality. As an approved installer, Eden Facades ensured a flawless finish that drew praise from the architect, Kristian Marjoram: “The cladding and capping look brilliant – well done.”
This project is a testament to seamless collaboration and expert delivery. Completed on time
and within budget, with no disruptions, it showcases Eden Facades’ technical capability,
attention to detail, and commitment to excellence. We’re proud to have played a role in
creating a durable, energy-efficient, and visually striking new headquarters for Seacon
Group.
St. George's Health & Wellbeing Hub
T&T Facades with Etex Group
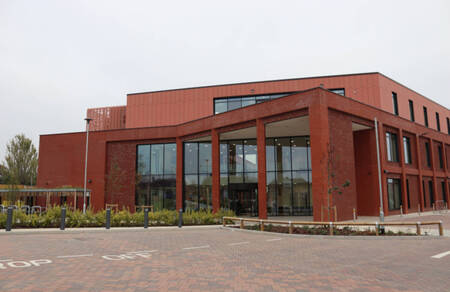
T&T Facades was appointed to design, supply and install an innovative cladding solution for the upper level of the newly built St George’s Hospital in Taunton, Somerset.
Originally specified with terracotta tiles, the design faced budget constraints. Tasked with value-engineering a cost-effective alternative without compromising the architect’s vision, T&T collaborated closely with suppliers and manufacturers to identify a high-performance solution.
The answer: Equitone Tectiva fibre-cement panels in Sahara (TE 40), precision-cut into 2950 x 329mm strips, with routed edges and diagonal lines cut into them, to replicate the aesthetic of traditional tiles. When installed in pairs, the panels created a striking chevron pattern that seamlessly delivered on the design intent.
Installed using MEWPs and scissor lifts, the panels were face-fixed to a robust aluminium subframe with colour-matched rivets, following a complex sequencing pattern to ensure visual continuity and structural integrity.
The result? A 35% material cost saving and a remarkable reduction in the programme – completing the cladding works 11 weeks faster than conventional tiling methods. Delivered on time and on budget, the five-month project is a testament to T&T’s expertise in collaborative working, design innovation, and delivery excellence.
This standout façade solution not only overcame practical challenges but delivered a visually
compelling and durable finish for a vital NHS facility – one that will serve the local
community for years to come. We are proud to have played a part in bringing this important
healthcare project to life.
Wrexham University Enterprise, Engineering and Optics Centre
Sitastruct with Gordian Building Solutions with EQUITONE
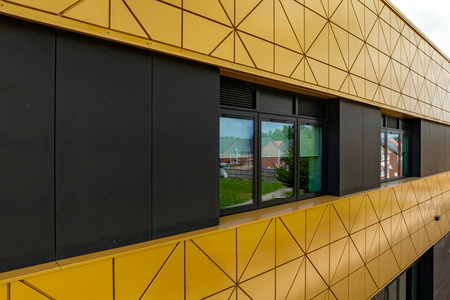
Wrexham University’s new Enterprise, Engineering and Optics Centre presents a bold architectural identity that aligns with its focus on innovation, sustainability and forward thinking design. A key feature of the façade is the use of EQUITONE [natura], a through coloured fibre cement material fabricated by Gordian Building Solutions. Specified in the deep N074 Obsidian tone, the panels add refined architectural depth that complements the contemporary form of the building.
The charcoal hue of EQUITONE [natura] creates a striking contrast against the building’s angular geometry, enhancing the façade with a calm, understated texture. Its natural matt finish brings warmth and material honesty to the composition, reinforcing the centre’s connection to material science and innovation.
Each EQUITONE panel was fabricated offsite by Gordian to precise dimensions, allowing for a clean and consistent finish while reducing installation time on site. This approach helped maintain quality and minimise disruption during construction on the live university campus, supporting health and safety while streamlining the build process.
Beyond aesthetics, EQUITONE [natura] was selected for its exceptional performance credentials. Made from a mineral-based blend of cement and cellulose, the panels are durable, low maintenance and fully recyclable. They offer excellent fire, weather and impact resistance, all essential qualities for a high-traffic educational environment.
EQUITONE [natura] contributes more than a façade finish. It plays a vital role in the
identity, resilience and environmental responsibility of the building. Its inclusion in the
project reflects a clear commitment to quality, design integrity and sustainable construction.
Sponsored by

AxiAL+
Ash & Lacy
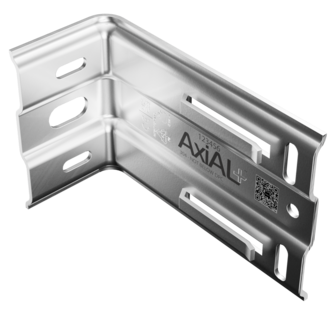
Innovation is often said to be lacking in construction, but few recognise it when it appears. At Ash and Lacy, several new products and systems are being launched this year, and understanding why they were developed offers insight into what really drives innovation in our sector.
The cliché "necessity is the mother of invention" holds true. While industrialisation may eventually accelerate due to rising costs and skill shortages, current pressures, fire safety and sustainability, are far more urgent. Both demand independent verification and must be met while staying cost-competitive.
Our new stainless-steel façade mounting bracket range, AxiAL+, reflects this reality. Despite leading the rainscreen support market and producing 3.5 million brackets annually, we saw the need to go further. While factors like plastic-free materials, low CO2e, and traceability are ‘desirable’, hitting future U-values with traditional aluminium and nylon-pad brackets was becoming impossible. That turned a desire into a necessity.
AxiAL+ delivers enhanced fire safety and thermal performance with no combustible components, reduced embodied carbon, and lower insulation costs—up to 40%. It fits tighter cladding zones and can free up to 120mm of interior space (approximately 240m2 over 10 storeys) offering significant commercial advantages to new-build developers whilst providing Principal Designers a more robust and future-proof proposition for meeting Building Safety Regulator expectations.
Drawing from our aerospace and automotive expertise, we spent years on finite element
modelling, AI design trials, and rigorous testing. The result: a simple, cost-neutral product
that meets all performance demands, made possible through design-for-manufacture and
streamlined stainless-steel coil processing.
CROSSFIX®
EJOT
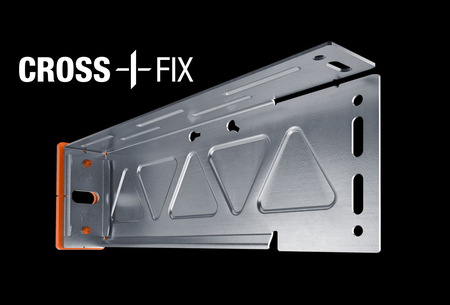
CROSSFIX® is the first stainless steel substructure that can be used for horizontal and
vertical support profiles in ventilated rainscreen façades and can therefore be used with
unparalleled versatility and flexibility, from one single source supply.
Occam Brick Cladding System
Proteus Facades
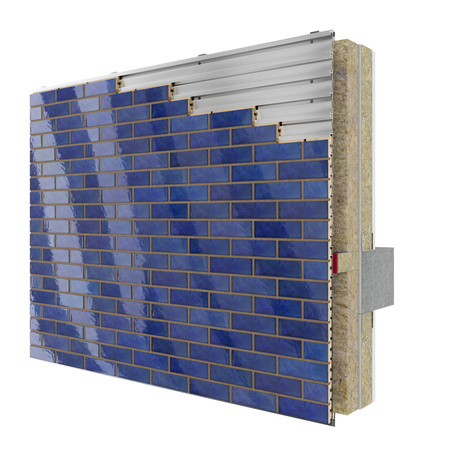
The Occam Brick Cladding System is an innovative façade solution that combines design versatility, manufacturing precision, and environmental responsibility. Developed by Proteus with input from EH Smith and Manches-ter Brick Specialists—two of the UK’s leading brick distributors, the system moves beyond the limitations of single-source cladding by enabling compatibility with a wide range of high-performance bricks from manufacturers including Ibstock, wienerberger, Vandersanden, and S.Anselmo.
At the core of the system is an extruded aluminium triple-height carrier featuring a unique compression tongue. This design securely retains bricks while accommodating tolerance variations and creating a flat rear face that simplifies and improves cavity barrier detailing. The development process involved detailed market research and extensive prototyping, including 3D printing, wire erosion samples, and extrusion trials. Final refinement came through a bespoke roll-forming machine that fine-tunes the carrier post-extrusion.
Occam supports both brick slips and clay tiles within the same substructure, offering greater design freedom. It accommodates varied formats, bond patterns, and projecting elements. Its simplified component set enables faster installation, reduces reliance on wet trades, and improves on-site efficiency, especially critical on high-rise developments.
The system has completed CWCT Sequence B testing for water penetration, wind resistance, and impact. It meets rigorous durability standards under EAD 090062-01-0404 and holds A1 fire classification to EN13501-1. UL third-party certification ensures full compliance with building regulations and NHBC.
Through innovation, collaborative development, and commitment to industry needs, Occam
delivers a high-performance, flexible, and sustainable cladding solution, redefining what’s
possible in modern brick façade design.
BrickClad Multi-Rail
Shackerley Facade Systems
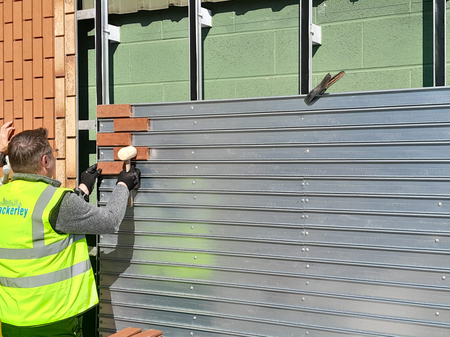
Shackerley’s BrickClad® Multi-Rail® system is a smarter, faster, safer way to install mechanically fixed brick facades with long-lasting quality and architectural versatility.
The first ever five-in-one rail fixing system for a mechanically fixed brick façade, Shackerley’s innovative BrickClad® Multi-Rail® builds on the quality and buildability of the company’s BrickClad® system, with its Magnelis steel rails manufactured in-house at Shackerley’s ISO 9001 certified Lancashire Factories. Using a unique welding process to securely connect five rails together BrickClad® Multi-Rail® enables two façade installers to work in tandem, one to complete an initial fix, while the other follows behind to complete the fixings. In this way, with just two operatives, the rails are quickly installed ready for the bricks to be inserted into the rails.
Enabling exceptional design versatility, BrickClad® Multi-Rail® is supplied as 375mm X 2400mm units as standard, with half lengths available to enable broken bond installation patterns. The profiles can also be custom-made in any length greater than 600mm, enabling the flexibility to design additional patterns, features and details into the façade BrickClad® Multi-Rail® enables installers to saves time on site, which reduces labour costs for the project, and helps to overcome skills shortages, while ensuring a durable, low maintenance façade with an extended service life. Reduced site time also minimises exposure to health and safety risk and helps to deliver the benefits of traditional brick with all the advantages of a ventilated façade.
The new BrickClad® Multi-Rail® product builds on Shackerley’s Queen’s Award winning
track record of innovation, leveraging the company’s SureClad® sub structure, extensive inhouse
design and manufacturing capabilities, and varied range of fired bricks to set new
standards for brick facades.
Thermally Modified Ayous
Vincent Timber
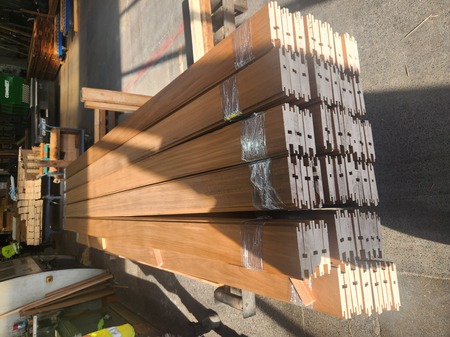 Thermally Modified Ayous represents a new era of sustainable timber cladding. It delivers Class 1 durability with Euro Class B fire performance for a minimum 60-year life expectancy. Responsibly sourced from FSC-certified forests, it delivers a lightweight, knot-free and dimensionally stable solution that is competitively cost-effective.
Thermally Modified Ayous represents a new era of sustainable timber cladding. It delivers Class 1 durability with Euro Class B fire performance for a minimum 60-year life expectancy. Responsibly sourced from FSC-certified forests, it delivers a lightweight, knot-free and dimensionally stable solution that is competitively cost-effective.
It's warm medium-brown tone, which naturally weathers to a silver-grey patina, has already enhanced major developments such as Orsett Heath School Academy, showcasing it's architectural versatility across UK sectors. Thermally Modified Ayous redefines what’s possible in modern timber cladding; a perfect balance of performance, sustainability and design innovation.

